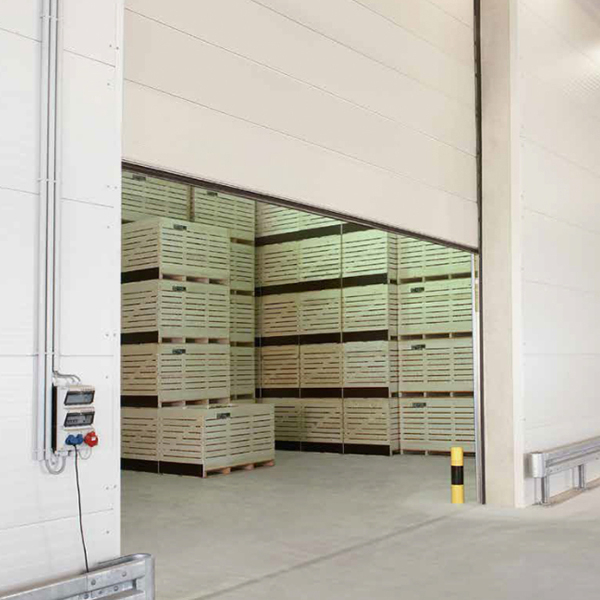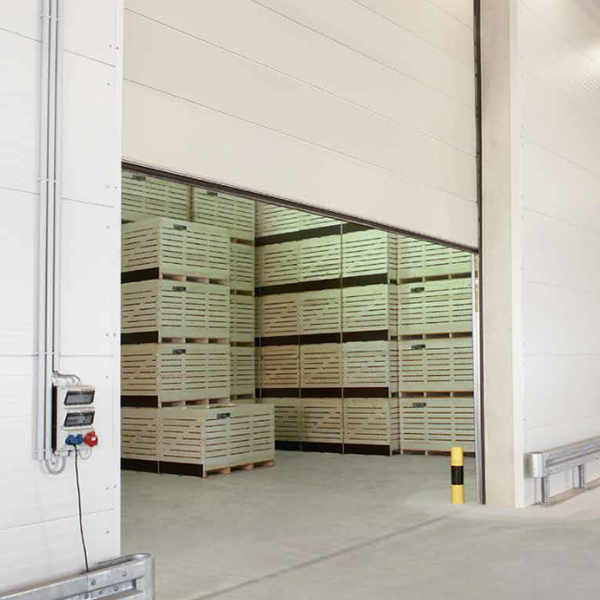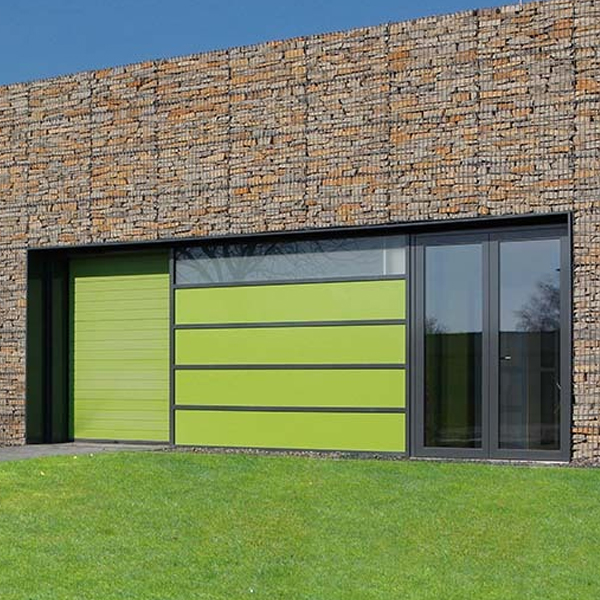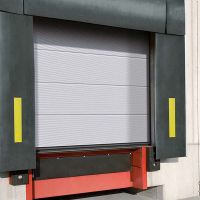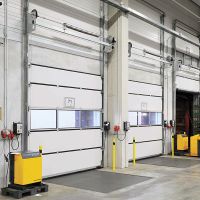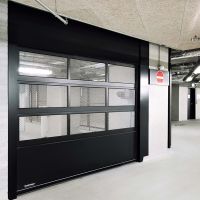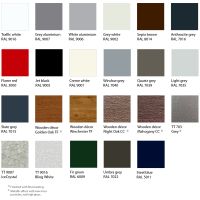DescriptionThe commercial or industrial insulated steel sectional door for efficiency and robustness. The SW40 sectional door - cost effective thermal efficiency 1.2 W/m2K
- 40mm high quality double skin, steel panels 40mm thick
- Double Walled with PU insulating foam centre
- Choice of 4 exterior surface finishes - woodgrain, smooth, stucco and micro profile
- 2m - 8m wide and 1875mm - 6m high
- Wind load class 3 as standard up to 5m wide
- Modern hi tech visual appearance
The insulated steel sectional door in so many cases is a far better choice of door for any external aperture on any building, but so often rejected or not considered in favour of a standard roller shutter door system. For comparable performance, the sectional door would be far less money than any roller door, even of the standard specification of this 40mm insulated door, if indeed it were possible to achieve the same performance with the roller door, which it isn’t…
The SW40 offers such high insulation performance as standard and a wide range of internal tracking options to suit the internals of your building. This is an industrial door which will provide huge performance and will also last far longer than most other door options simply because of the basic mechanics of this door type.
High speed versions of this door are available for very busy applications or where the internal atmosphere needs the best preservation.
Pedestrian Door
One of the biggest and best optional features for any sectional door is the pedestrian door built into the main door. This simply isn't possible with such a large size on other door types and then the door is so simple to operate at any time too. It doesn’t compromise performance, but does give pedestrians the simplest way to enter and exit the building whilst keeping the main door closed at all times. It really does give most customers a massive improvement to their daily flow of staff and keeps the main door closed for most of the time.

Internal View for SW40 Sectional Door with Standard Spring Mount and Standard Horizontal Tracking
SpecificationSW 40 steel insulated sectional door - cost effective thermal efficiency 1.2 W/m2K
40mm insulated double skinned panel – cost effective thermal efficiency with a modern, high-tech aesthetic. As standard, they are equipped with a special PU hard foam core and are commonly used in logistics and production centres or warehouses. Excellent range of standard colours and RAL custom colours as required. Wicket door option available.
Sizes:
Width - maximum 8000mm
Height - maximum 6000mm
Door leaf weight approx. 12 kg/m2
Performance:
Thermal insulation (25 m2 door area), Ud W/m2K 1.2*
High-quality steel panels, 40 mm thick.
Double-walled, pu insulating foam.
Resistance against wind loads class 3 up to 5000 mm*
Air permeability class 3.
Water penetration resistance class 2/3.
Noise insulation value Rw in dB 24.
Fire performance per EN 4102, door leaf element building material class B2.
*Without wicket door
Vision options:
Glazed strip as separate section made of aluminium profiles.
Type A rectangular 680 x 370mm synthetic double glazing.
Type B rounded rectangular 670 x 345mm double glazing.
Infill options:
Aluminium perforated sheet, Free ventilation cross-section, approx. 44%
Section with expanded metal grille (stainless steel)
Operation:
Safety:
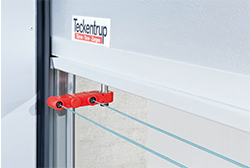
Light beam non-contact protection option |
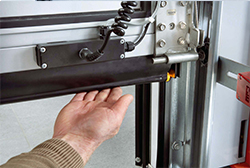
Safety edge option |
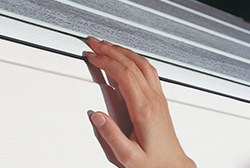
Anti-pinch panels |
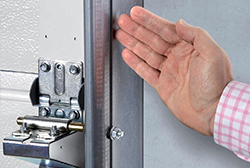
Side hand guard |
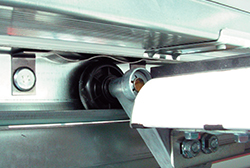
Anti-drop spring failure protection |
Space requirement:
Manual operation on both sides min. 110 mm.
Manual operation (NSH/NSD) min. 120 mm.
Geared chain min. 185 mm.
Shaft drive min. 210 mm.
Chain drive min. 150 mm.
Configuration:
Normal fitting.
ND: Normal fitting following roof line (max. 30°).
HLU: High lift guide rail fitting with underlying torsion spring shaft.
NSH: Low-headroom fitting with rear-mounted spring shaft.
HLD: High lift guide rail fitting following roof line (max. 30°.)
NSD: Low headroom fitting following roof line (max. 20°).
HLDU: High lift guide rail fitting following roof line and underlying torsion spring shaft.
HL: High-lift guide rail fitting.
VLU: Vertical lift fitting with underlying torsion spring shaft.
VL: Vertical lift fitting.
Fittings with 2x45° deflection: Ideal for avoiding obstacles in the lintel area.
Thermal insulation: EN 13241-1, Annex B EN 12428
- U = 0,56 W/(m²K) (panel 40 mm)
- U = 1,2 W/(m²K) (complete door without wicket door)
- U = 1,4 W/(m²K) (complete door with wicket door)
approx. 25 m² door area²
Resistance against wind loads per EN 12424
- Standard class 3 (max. Pa) (without wicket door, without glazing) up to 5000 mm door width
Water penetration resistance: per EN 12425
- Class 2/3 (without wicket door)
- Class 1/3 (with wicket door)
Air permeability: per EN 12426
- Class 3 (without/with wicket door)
Fire performance: per DIN EN 4102
- Door leaf element building material class B2
Noise insulation value per EN717-1
Door Leaf Details:
Consists of individual door sections, galvanised steel sheets; installation depth: 40 mm Insulation: polyurethane foam
Door Surface: Panel exterior horizontally ribbed, stucco-patterned or micro-profiled or without ribs, interior always stucco-patterned
Glazing Options:
Glazed strip as separate section made of aluminium profiles; cold-rolled section without thermal separation: AL-MG-SI 0.5
Anodised E6 / EV1 surface
Filled as standard with 19 mm synthetic double glazing, colourless, synthetic holding strip, black with seal
Additional fillings with triple glazing, 5-chamber multi-skin sheet etc.
Motor Drives:
Shaft drive, chain drive, three-phase voltage 400V 3~Ph, 50 Hz, 20 cycles per hour, protection class IP 65, with emergency hand crank, TÜV approved
Shaft drive with alternating voltage 230 Volt 1~Ph, 50 Hz, 20 cycles per hour, protection cl. IP 65, with emergency hand crank, TÜV approved, combined with a frequency converter control with “soft”-start and “soft” stop
Direct drive as springless door without weight compensation, three-phase voltage 400V 3~Ph, 50Hz, 20 cycles per hour, protection class IP 65, with emergency hand crank, TÜV approved, safety device integrated
Access Controls:
For shaft and chain drives, ready to plug pre-wired and with CEE-plug. In the basic form, it is known as deadman-control. Function without closing edge safety device, control voltage 24V safety extra low voltage, protection class IP 65, push buttons open-stop-close
Pulse control (automatic mode “close“) in connection with closing edge safety device
Radio remote control
Automatic closing in combination with traffic lights
Traffic control
Door Panel Design Options:

