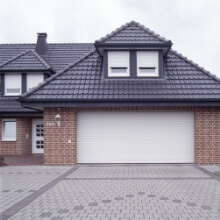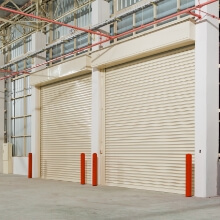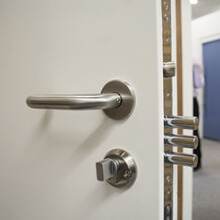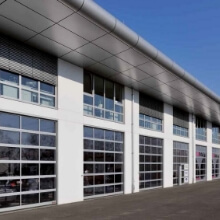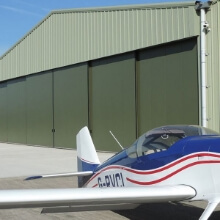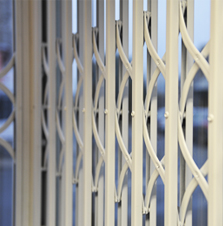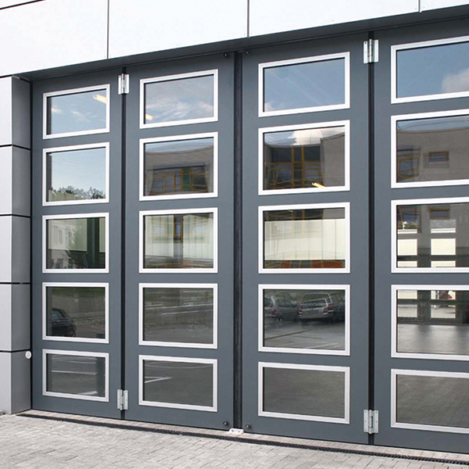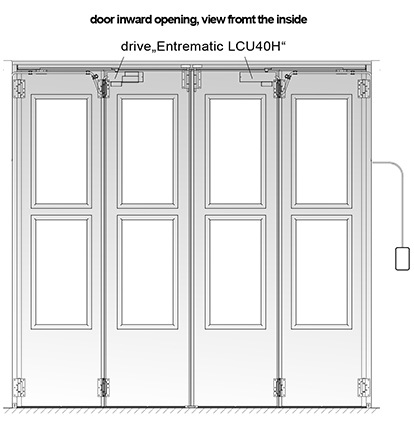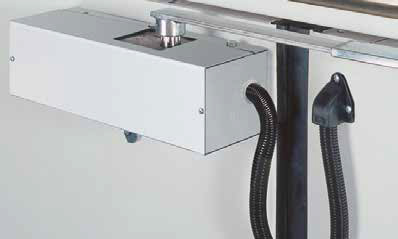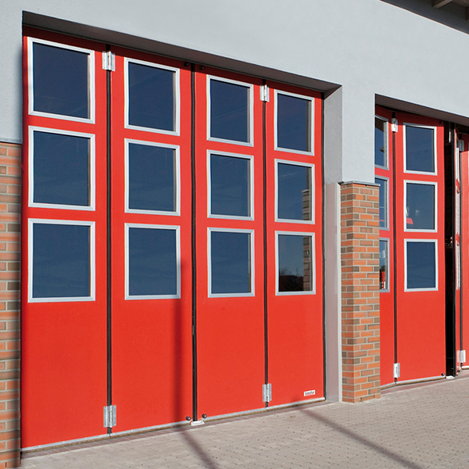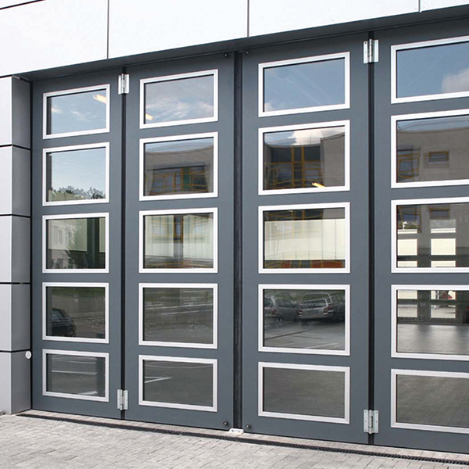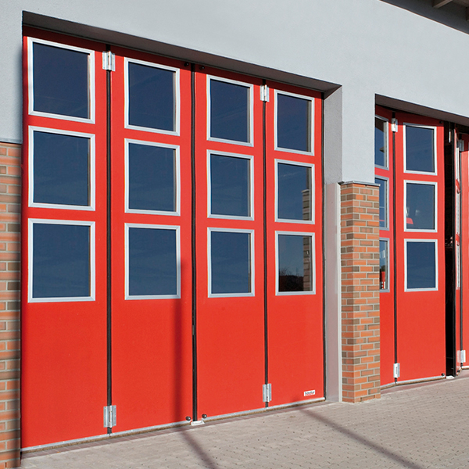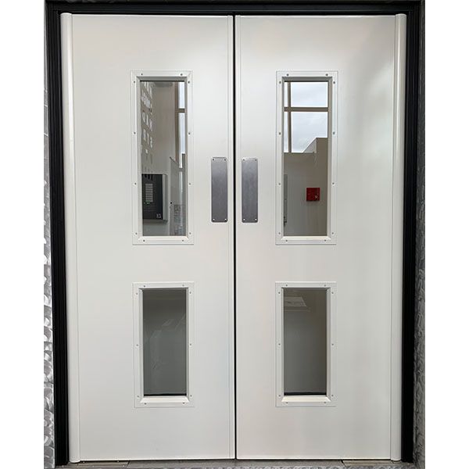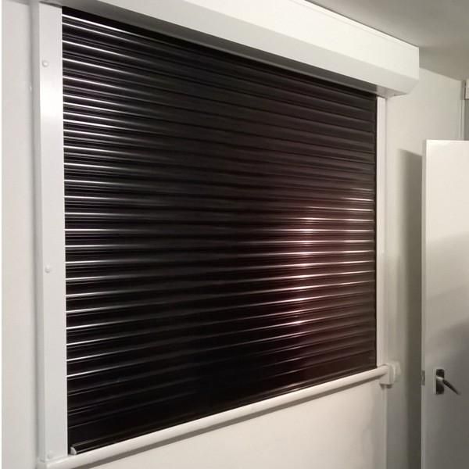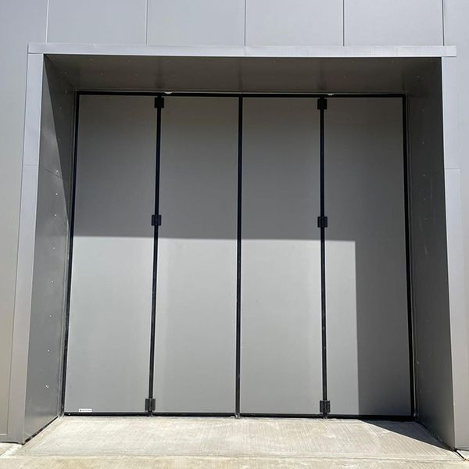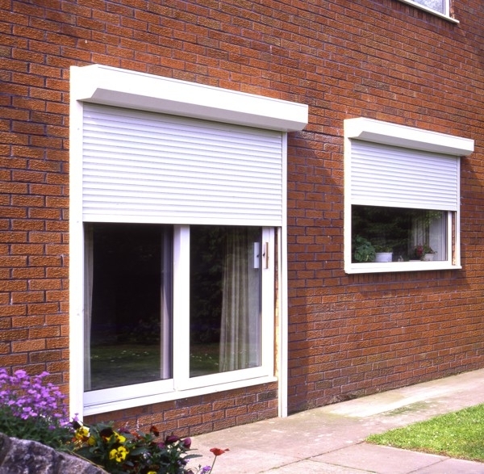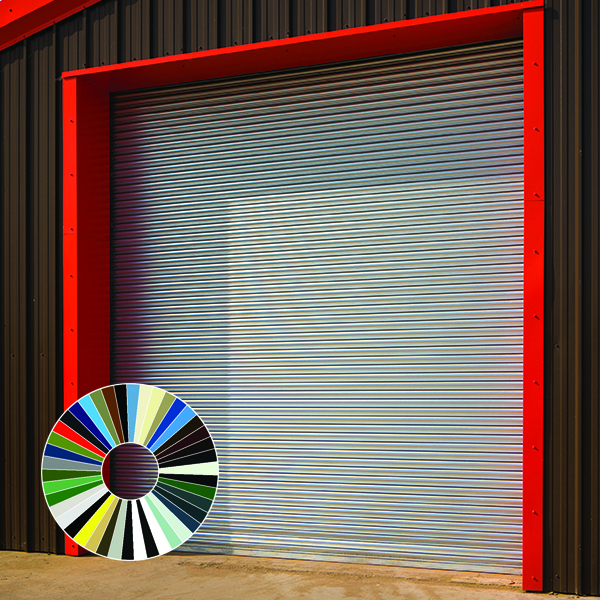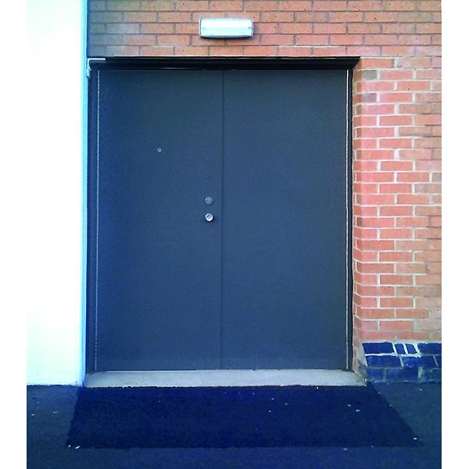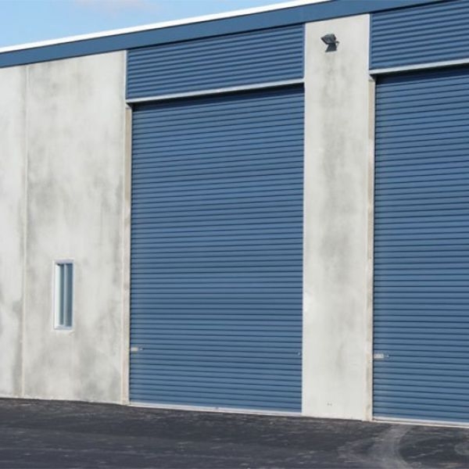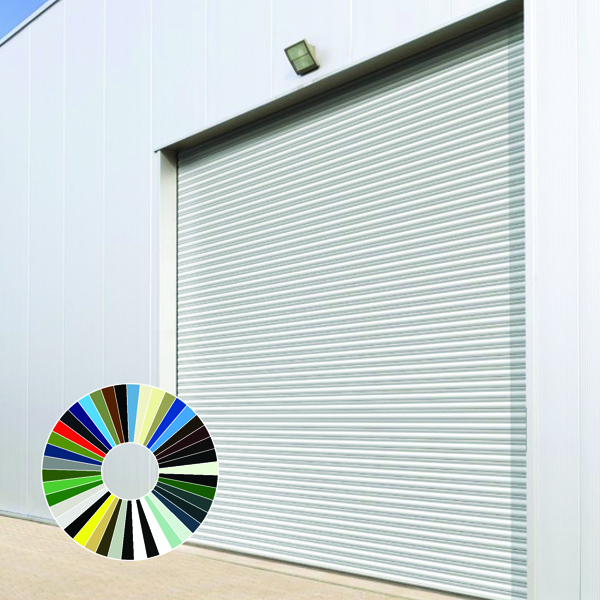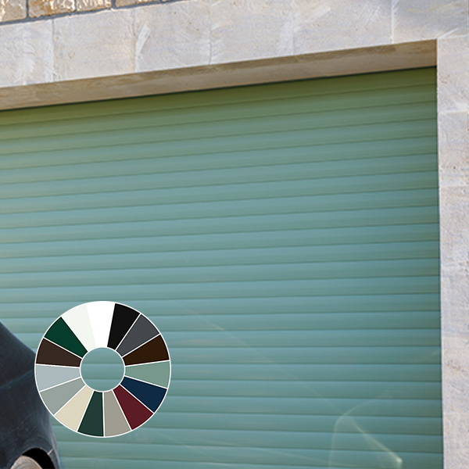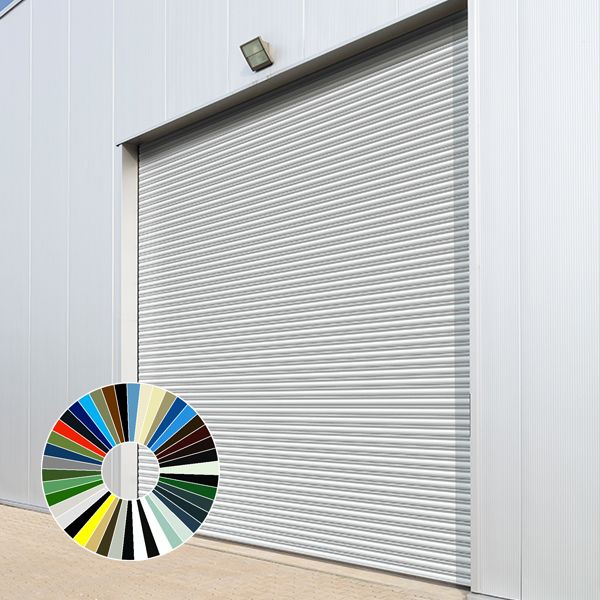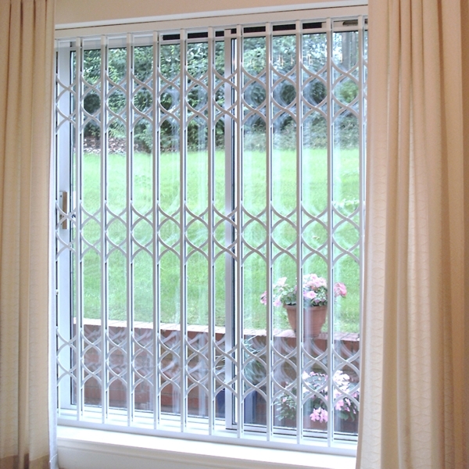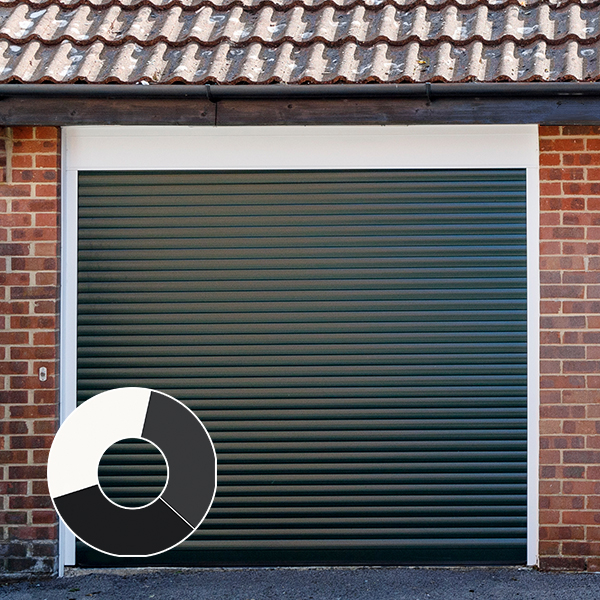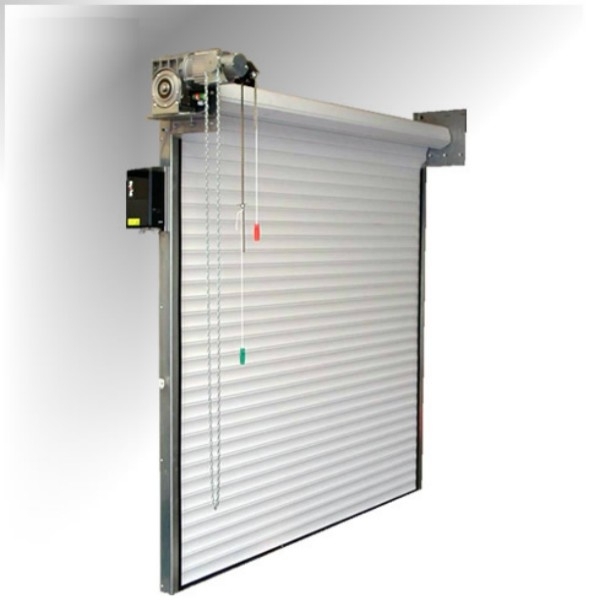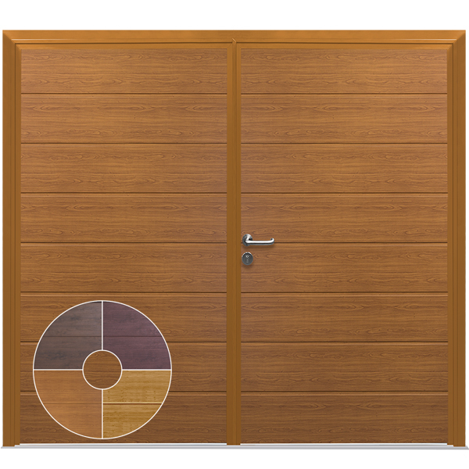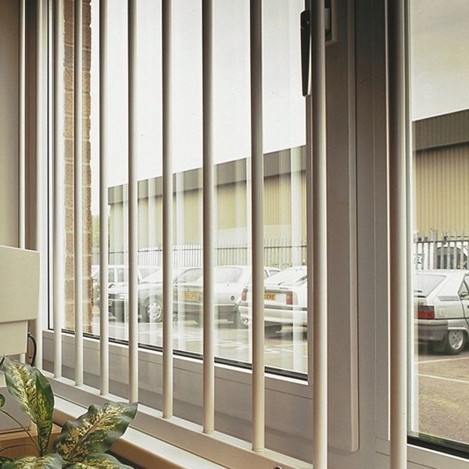DescriptionThe FE "Teckentrup 50" folding door (4-leaf, 2:2 coupled) 90° opening angle; alternatively also 2-leaf arrangement, 2:0; 0:2 coupled) can be equipped with electric sliding arm drive. This innovative, space-saving door technology meets maximum demands in terms of speed, convenience and cost-efficiency. Particularly in areas subject to high levels of traffic, such as vehicle workshops, storage facilities, car wash systems or paint shops, an automatically opening door saves plenty of time and energy.
.jpg)
Folding doors offer some great advantages over many other industrial or commercial door types. They are useful for any size of opening and particularly useful on very wide openings when you consider the mechanism used has no limitations or requires extra support on the larger sizes. The distribution of door panel weight from the larger sizes is all evenly spread out.
The electric folding door systems can either be operated using dead man or pulse control. Doors can open towards the inside or outside. As part of pulse control the unit is secured by a self-monitoring accident protection device at the main closing edge, as well as photocells. Anti-clamping profiles on all the vertical closing edges also protect from injuries.
The Teckentrup 50 FE steel folding door offers great levels of security and total reliability. The 50mm thick double skinned steel door panels are totally stable and operate with minimal friction and stress on any single part during operation.
Folding doors open to the sides and require minimum headroom for the mechanism. They are available to open to 90 degrees or 180 degrees depending on site requirements.
The double walled panels offer excellent thermal insulation (U = 1.8W/M2K) and they have a storm proof rating up to wind class 4. The energy saving properties are obvious along with the simple fact and most obvious unique feature of a folding door - You can partially open the door to gain access without opening the full door….
Windows and other inserts such as vented grilles can be placed within one or more panels to make the most of the door and its performance and use in the opening and application.
The doors are always made to measure as standard for a perfect fit.
The Teckentrup folding doors are available with a number of design and furnishings to match architectural aesthetics and will compliment the facade of any building where design matters.
Natural light and vision are often very desirable and these folding doors can have a whole range of window options. 6,18 and 21mm glazing options with various shapes and sizes.
The Teckentrup FE 50 is a very customisable door by any standard.
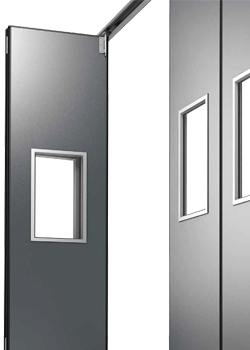
The look of the commercial or industrial door contributes significantly to the appearance of any building and also can help express the corporate design. The Teckentrup colour spectrum allows for countless door designs. Teckentrup folding doors are galvanised steel featuring coil coating similar to RAL 9016 (traffic white) or galvanised blank as standard. Optionally also featuring coil coating in RAL of your choice (mineral wool version only).
Pedestrian Access made Easy
The biggest selling point for so many folding or sliding steel doors is the ability to include a pedestrian pass door in one or more main panels.
Either a divided single door leaf or an actual separated access door can be specified. Usually larger than any standard width door and with low or no threshold for easy movement of products in and out on wheels. 4 sided seals provide silent closing and maximum weather sealing and heat loss prevention.
Reasons for Using a Steel Folding Door:
- Smooth and simple operation for anyone even in emergency manual override mode
- Low maintenance and almost silent operation in either direction
- Minimal internal headroom required
- No internal tracking required
- Ideal for wide and taller openings
- Double skinned panels offer great security and stability in all weathers
- Easy pedestrian access for heavy traffic buildings whilst preserving internal climate
- High performance and energy saving
SpecificationSize Range:
Width: 2250 – 4500 mm
Height: 2000 – 4500 mm
Door Leaf Details:
Made of box-type edged steel sheets with all-round mount for EPDM rubber accident profile (GUP). With top and bottom leaf seal and mounting bracket.
- Door leaf thickness: 50 mm
- Thermal insulation Ud W/m2K 1.9 PU foam.
- Thermal insulation Ud W/m2K 1.8 Mineral wool.
- Thermal insulation Ud W/m2K 2.0 Mineral fibre board.
- Double-walled steel 50mm thick with pu insulating foam or mineral wool or bonded mineral wool.
- Resistance against wind loads class 2 with electric drive.
- Air permeability class Class 3 (<6 m3/hm2 at 50 Pa).
- Air permeability class Class 4 (<3 m3/hm2 at 50 Pa).
- Water penetration resistance Class 2 (50 Pa), class 3 (120 Pa).
- Noise insulation value Rw in dB 26 PU foam 32 mineral wool.
Metal sheet special equipment:
1.0 mm PU foam
1.5 mm mineral wool (permanently bonded)
Safety standard and performance classes as per DIN EN 13241-1: Test item folding door (3480 x 3550 mm) opening outwards with bottom threshold:
- Wind resistance class 4 (classification DIN EN 12424) (tested with 2500 Pa)
- Air permeability (testing according to EN 12427 classification according to EN 12426) class 4
- Resistance against ingressing water (testing according to EN 12489, classification according EN 12425) class 3
- Sound insulation (ISO 717-7) max. Rw = 32 dB (mineral wool infill)
- Heat insulation DU-value (measured according EN ISO 12567-1, testing according DIN EN 12428)
- UD = 1.9 W/m2k (PU-foam infill)
Door Surface
Galvanised door leaf featuring coil coating similar to RAL 9016 (traffic white) or galvanised blank. Galvanised door frame.
Optionally primed powder-coated in RAL of your choice (mineral wool version only).
Door Fixing Frame
- Lateral frame made of rectangular 50 x 90 mm pipe. Top frame profile with guide rail (U-profile) and relief level.
- Featuring bottom buffer at the bottom.
- Installation in soffit.
Special equipment:
- Installation in front of soffit. Possible without bottom buffer. (For leaf coupling ≥ 4 leaves units per side require a bottom buffer. On request for large-scale glazing.)
- Made of box-type edged steel sheets with all-round mount for EPDM rubber accident profile (GUP). With top and bottom leaf seal and mounting bracket.
- Door leaf thickness: 50 mm
- Insulation: PU foam
Surface: primed similar to RAL 9016
Alternatively:
* Insulation: permanently bonded
mineral wool, metal sheet thickness: 1.0 mm galvanised
Surface: primed similar to RAL 9016
* Insulation: mineral wool
Metal sheet thickness: 1.5 mm galvanised
Surface: galvanised blank
Metal sheet special equipment:
1.0 mm PU foam
1.5 mm mineral wool (permanently bonded)
1.75 mm mineral wool
Options
- Black steel/stainless steel hinges
- Door stop/rubber buffer between leaves
- Divided active leaf including buffer seal*
- Wicket door without threshold including buffer seal*
- Wicket doors with threshold including buffer seal (not approved for panic exits)
- Wicket door always featuring central end leaf and two security bolts
- Panic lock (latch lever function E)
- Louvres, rain canopy
- Pulsec ontrol for power-operated doors as per EN 12453 (tested design version)
* (with panic function)





.jpg)






