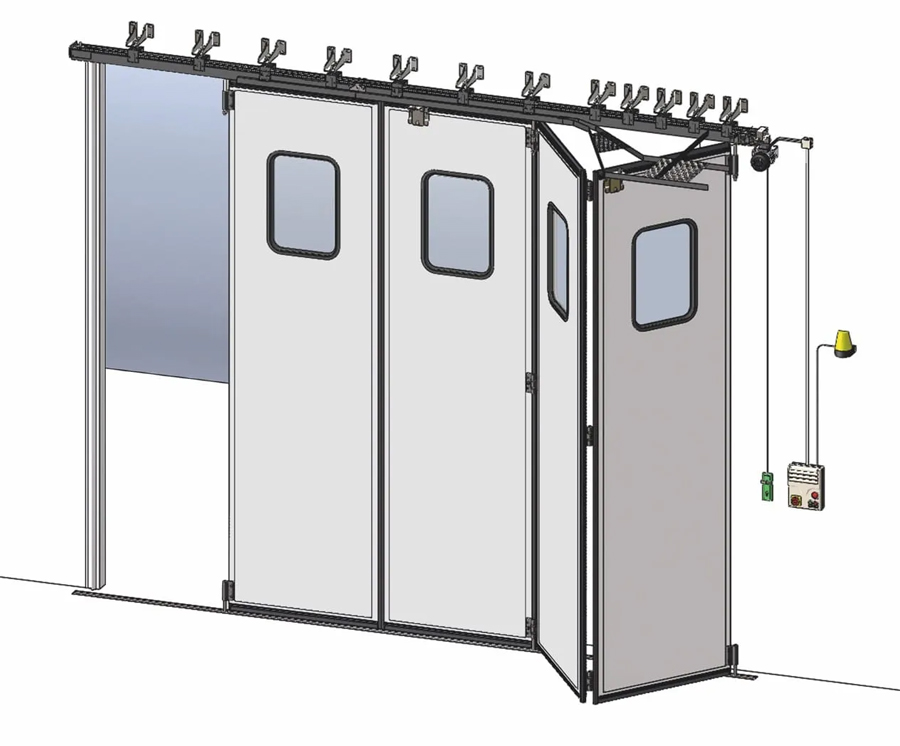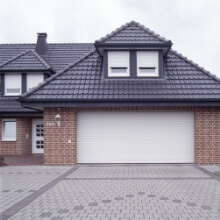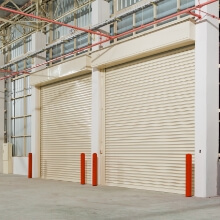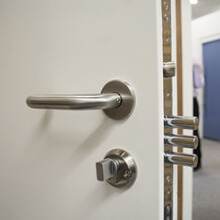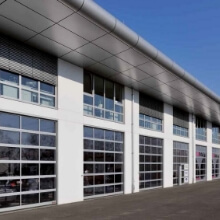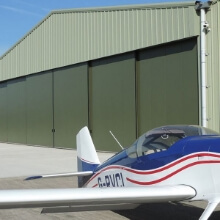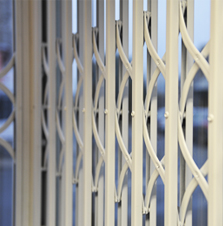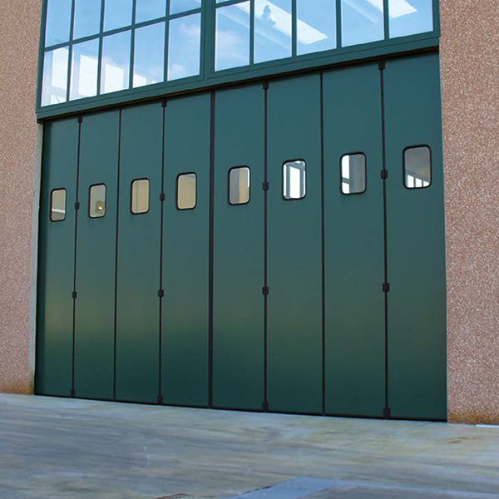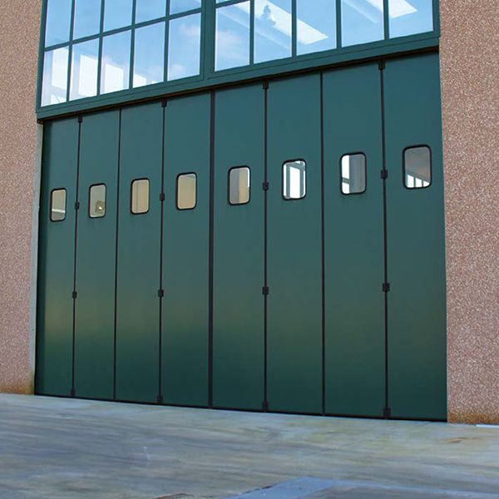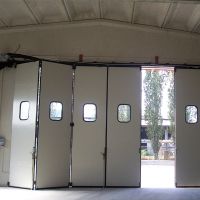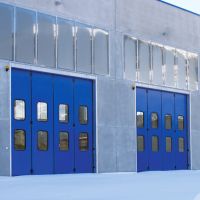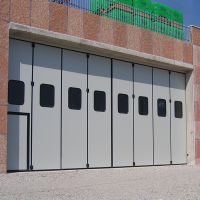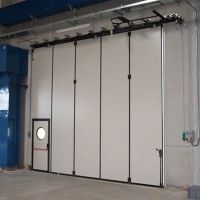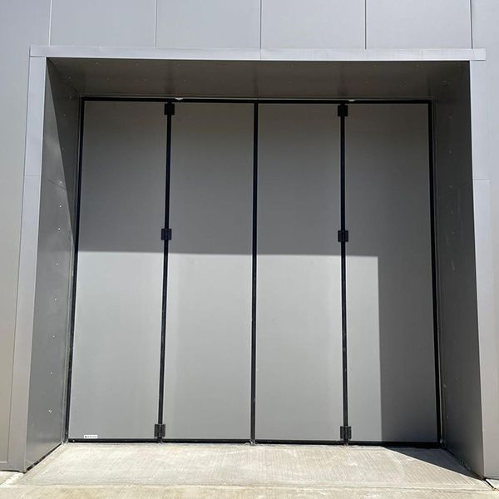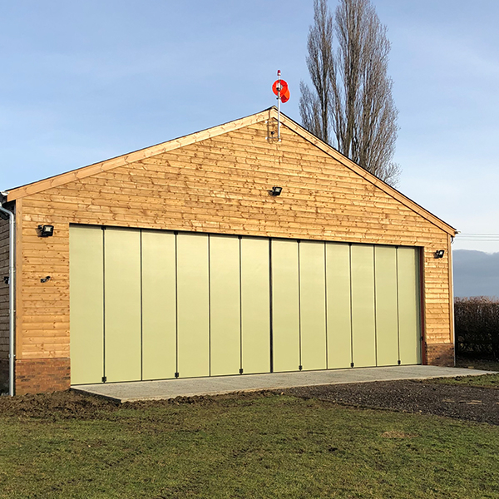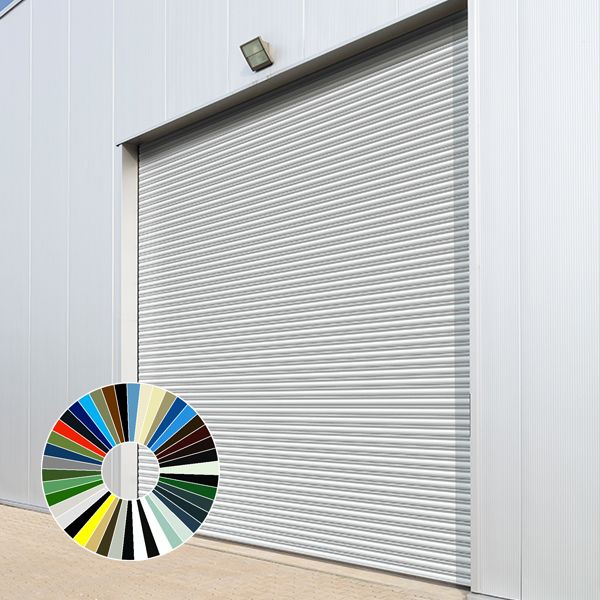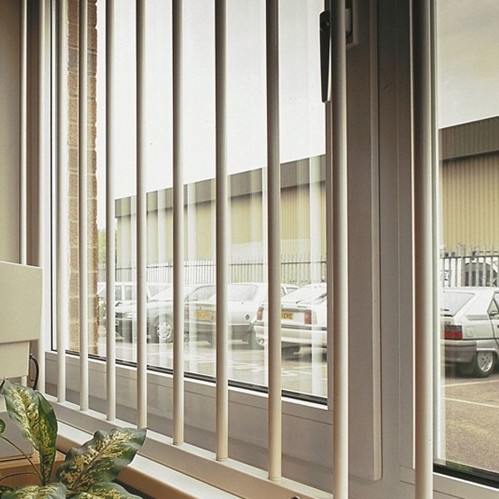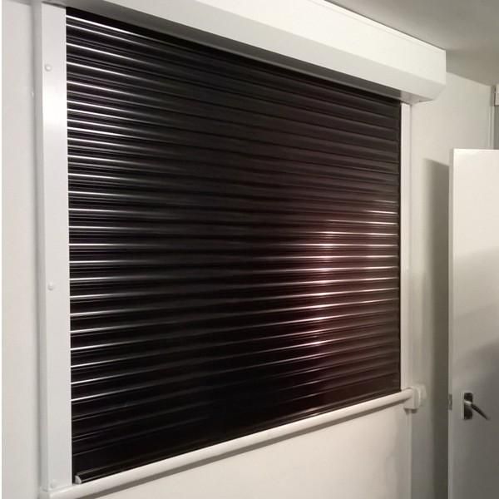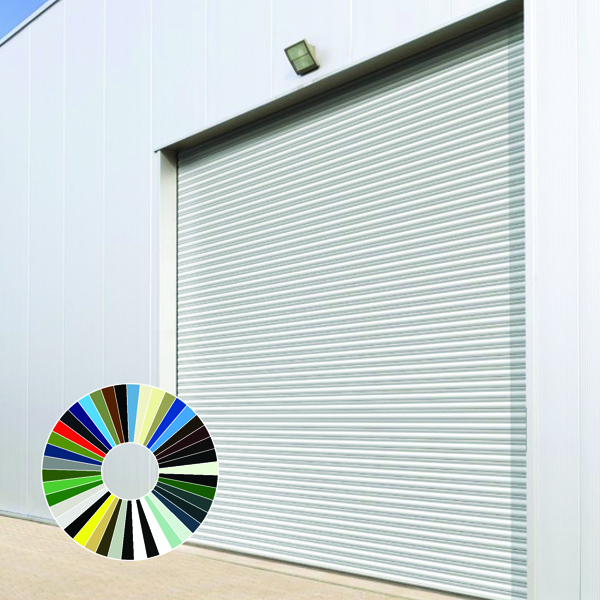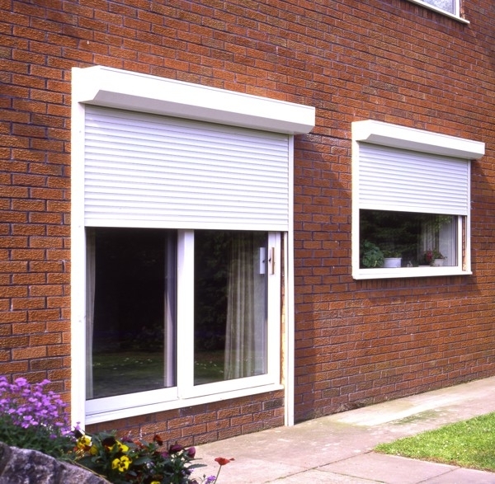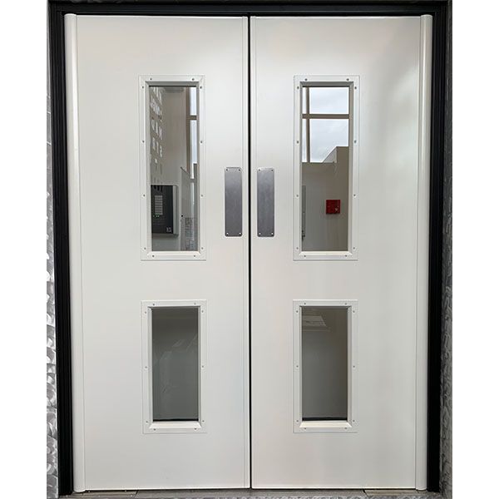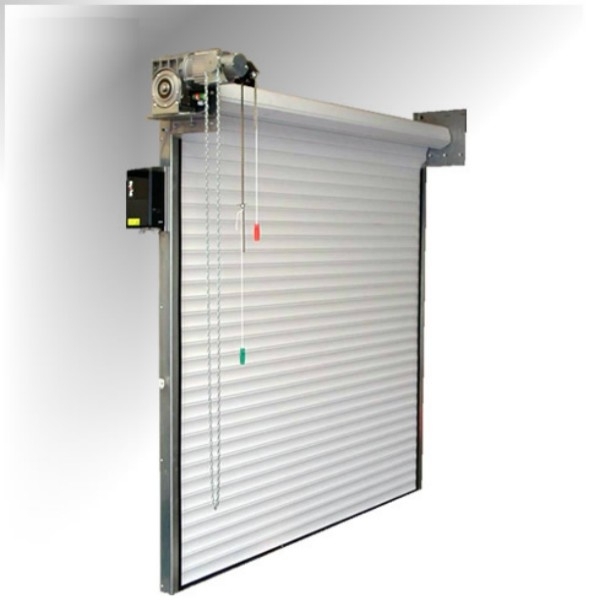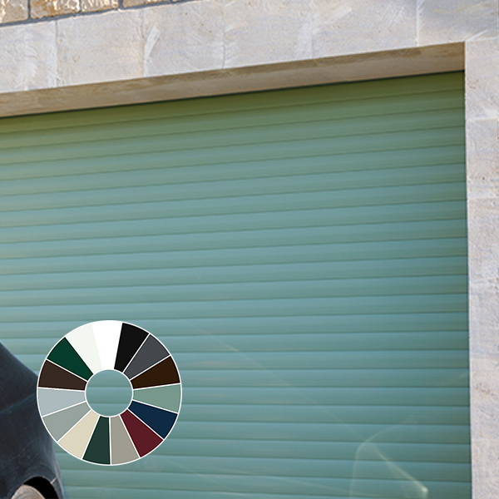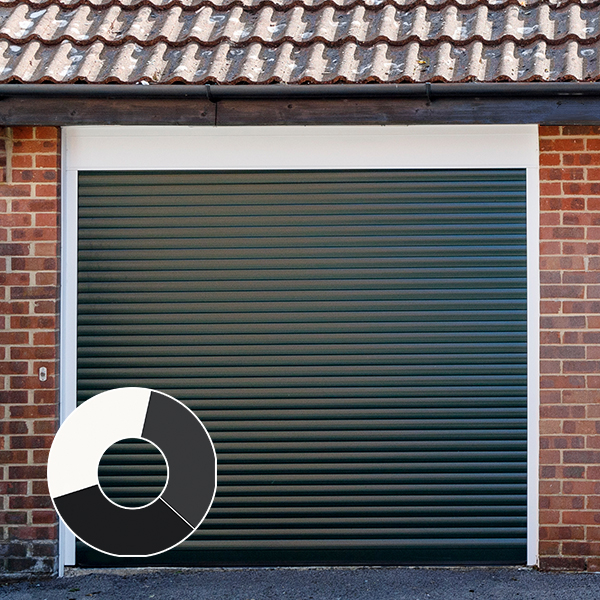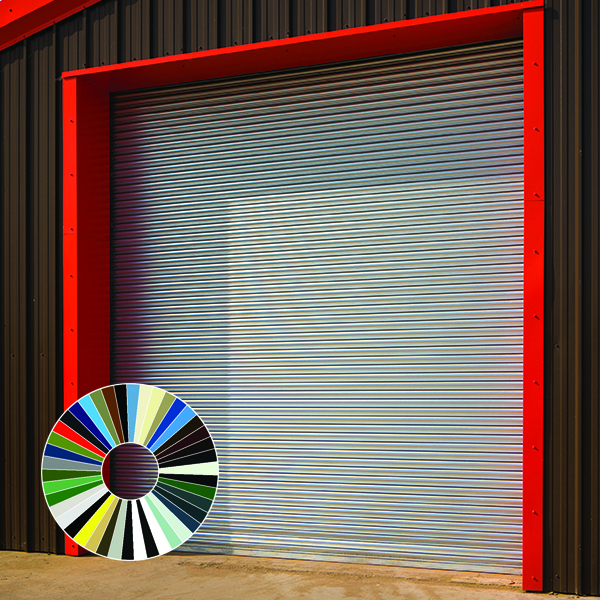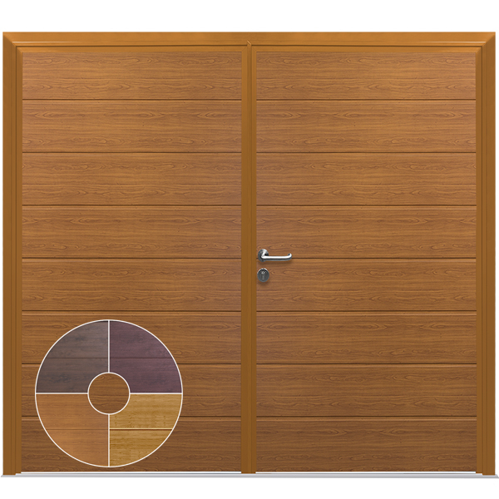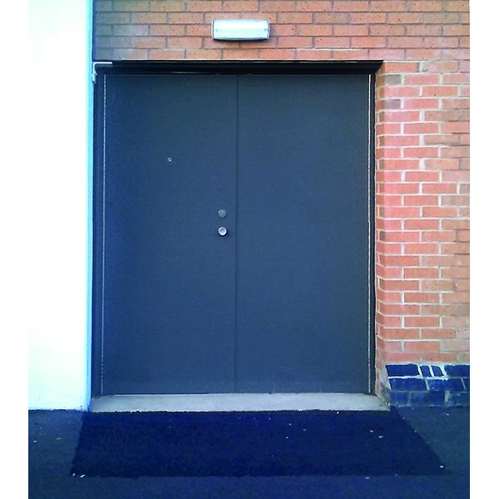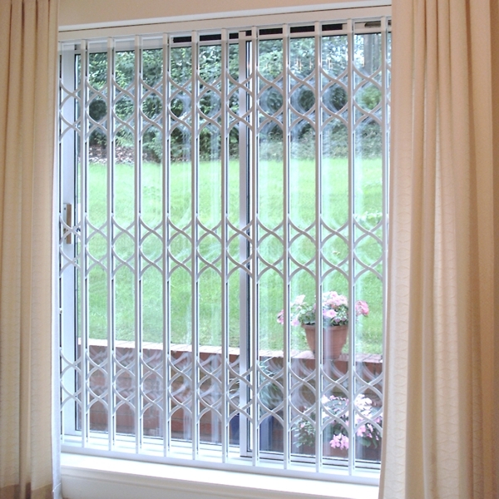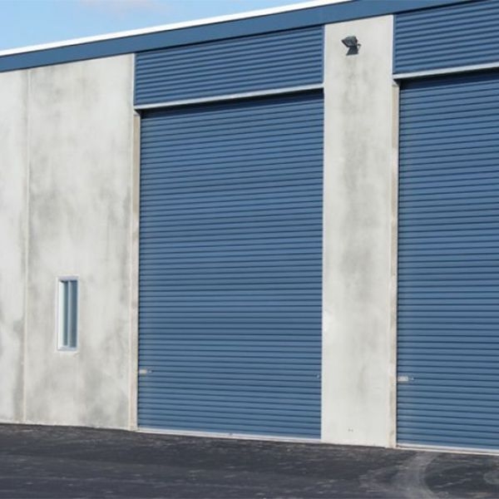DescriptionThe Samson Apollo industrial folding door system uses, as standard, 52mm double skinned steel insulated door panels, which can be arranged in a wide variety of configurations to suit the site requirements and any restrictions. This steel panel specification offers a maximum size of 30 metres wide and 6 metres high in a 12+12 bi folding panel arrangement.
We can produce larger sizes and the panel depths then increase to 62mm or even 82 mm, depending on the final specification.
Apollo folding doors are always fitted to the inside face of any aperture and have no aluminium sub frame like the Adone system.
Tracking Arrangements
The Apollo uses a top and bottom tracking system and the top track is supporting the door panels so needs to be fixed to a suitable structurally capable lintel or beam. The bottom tracking systems are variable with in ground sunken tracks and surface mounted options.
The top tracking can be face fitted or ceiling mounted with a fascia to cloak the tracking and form a weather protection.
The door panel can be specified to open inwards or outwards and the Apollo system is mainly used for external doors on any building.
Pedestrian Door Option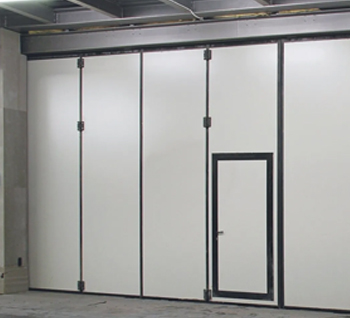
A great benefit of a folding door system is the ability to potentially operate just one leaf and use it as a pedestrian access door whilst the rest of the door remains closed and secure. This is not only very convenient, but also saves energy by preserving the internal climate and keeps prying eyes from seeing inside the building too.
You can have smaller pedestrian doors built into the main door panels and these can then be positioned almost anywhere along the door width to suit requirements on site.
The versatility of using a pedestrian door along with the variable opening options for the multiple door leaves in a door is so useful to many customers and their building access.
Panic hardware can be specified for the pedestrian door, for the obvious purpose of creating a perfect fire exit option for the building as part of your fire exit strategy.
Manual or Electric
Larger folding doors will benefit from being electric motor operated but the doors do move smoothly as manual doors so many doors do remain as manual operation and often because a folding door is used for an opening which isn’t required to be fully opened very often.
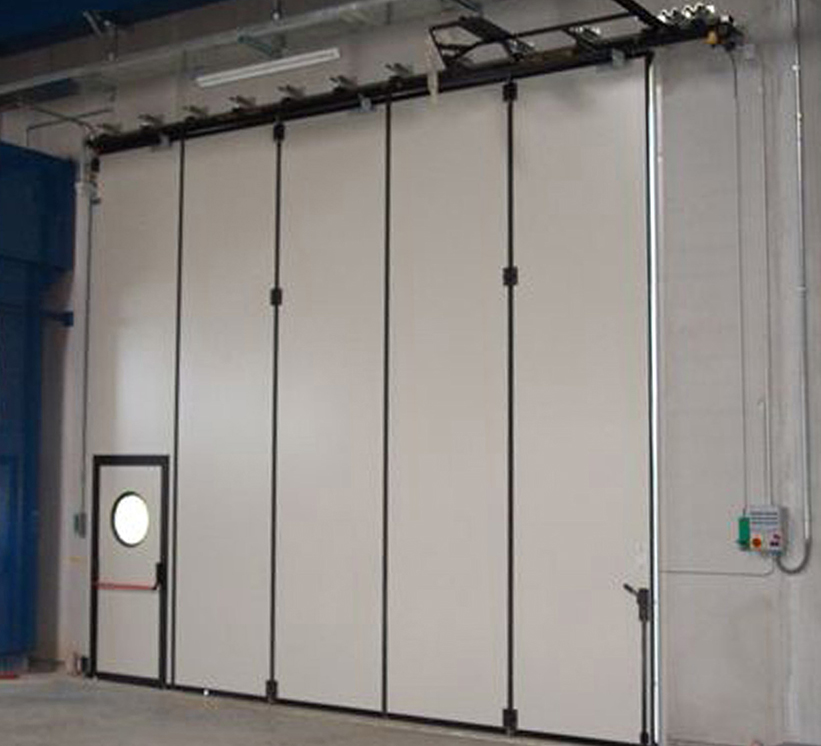
For electric operated folding doors there are several motor drive options, not only for single and three phase power and their relevant power and ratings, but also for the actual motor arrangements internally, arranged to suit any internal obstacles.
Access controls can be chosen to suit the customers requirements from a simple wall mounted push button system with a hold to run logic through to more complex systems which are semi or fully automated with safety control systems included.
Windows and Infills
Any of the door leaves can have various high quality double glazed window inserts to provide light and vision. These can be almost anywhere and in one or all the panels to suit.
Vented grilles are also often required along with fixed infill sections when the whole opening isn’t required as a door but it suits to match everything with the insulated panels.
We also offer fully glazed folding doors with minimal framing for maximum light and vision.
Colours and Finishes
The Apollo is available in several high quality powdercoat finishes as standard and can be also specified in special colours on request at minimal additional cost.
The standard finish is a smooth external surface for the Apollo. Stucco is available as an option.
Application
Any medium to large external openings for commercial or industrial buildings. Perfect for low usage openings with high levels of pedestrian traffic.
Perfect for when headroom is limited and also very wide openings.
Insulated door panels and easy manual operation make this perfect for all users within any building.
SpecificationVertical wing steel panels, 52mm thickness, consisting of two levelled and opposed steel sheets, galvanized with Sendzmir system, pre-lacquered and with Smooth finishing.
Laterally dovetail-outlined to contain the gaskets. Internal tubular supporting frame, in galvanized steel, created to stiffen the panel and safely fix the hinges and filling’s frames.
Can be partial glazed, completely glazed, made with aluminium profiles, high thickness.
The upper and lower end of the panels are closed by Sallox black tarnish aluminium profiles, upper and ground sealing with brushes fixed on the profiles.
The lateral ends of door panels are provided with tubular rubber EPDM double lip gaskets that ensure 50 mm. space for safety between wing and wing and between wing and jamb.
Standard Door Specification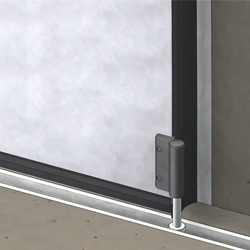
- Ground track for sinking into the floor.
- Trolleys with 4 nylon coated wheels with dustproof ball bearings.
- Black lacquered die-cast aluminium hinges with bearings and pins of 20 mm
- Black lacquered steel lever bolts with black lacquered galvanized steel closing rods. Galvanized steel floor strikers for lever bolt.
- Black Nylon handle on the ledge wing.
- Panel standard colour: External side White-Grey, Internal side White-Grey.
- Aluminium label with door identifying data, CE marked and main instructions.
- Assembly instructions, maintenance handbook including law certificates
Standard Electric Motor Specifications
- Ventilated gear motor, single-phased or three-phased, CE marked, with thermal protection, permanent grease lubrication. Available with magnetic limit micro switch, pull box for - electrical connections, drive motor release with lock for manual manoeuvres by unblocking lever, located in a place accessible to operators. Driving gear with chain and pinion, motor power 370 W (Single-Phased) and 370 W (Three-Phased).
- Opening and closing speed about 8 m/min. Motor unit position on the track.
- Single-phased or three-phased switchboard with open-close-stop pushbutton, CE marked, emergency button, protection degree IP 54, 230V or 380V power supply, torque-limiting device, time limit switches.
- Drive to low-tension 24 V protected by 1,6 A and 2 A fuses, to be used also for power supply of all safety accessories. Possible functions: automatic, semi-automatic or "dead man" control; timer for automatic closing; stop and reversing system in case the photocells are working, safety rib or other devices.
- Door-closing safety device, padlock not included.
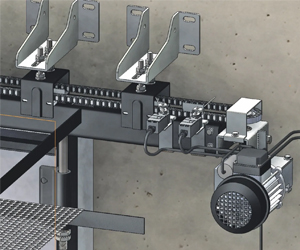
Chain motorisation
Other Safety Devices:
- Yellow beacon flashing light.
- Pair of ultraflat high-sensitive infra red photocells.
- Outdoor key selector Open-Close-Stop.
- Microswitch.





