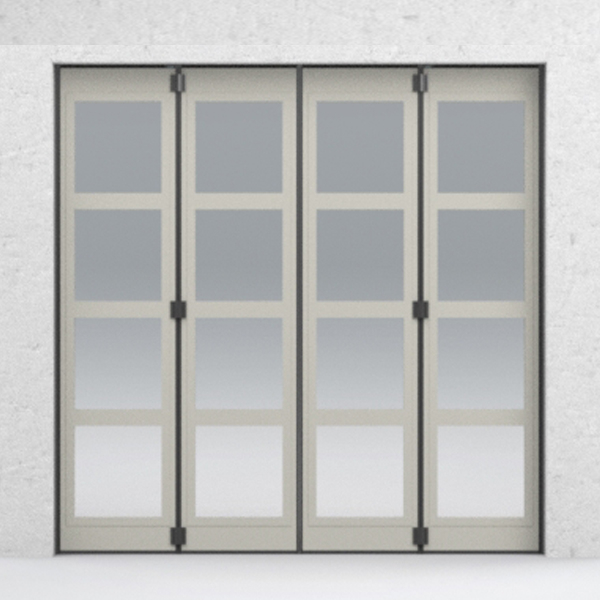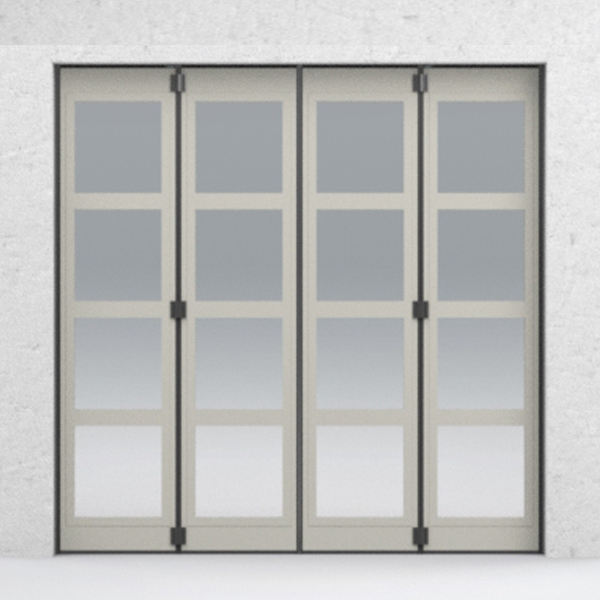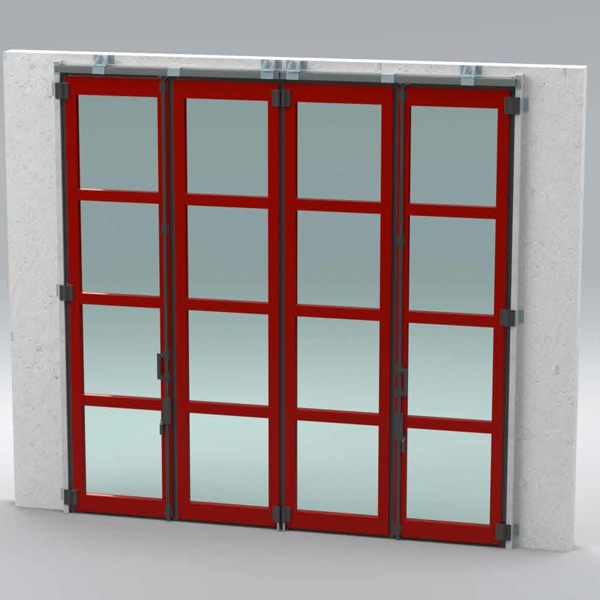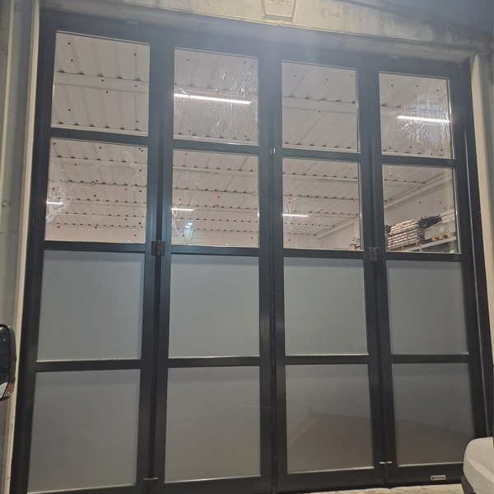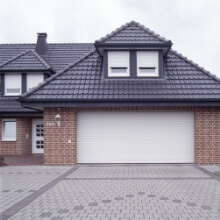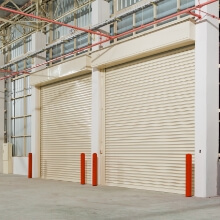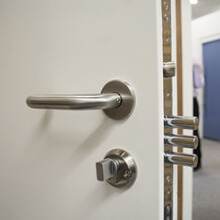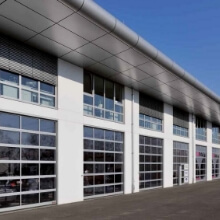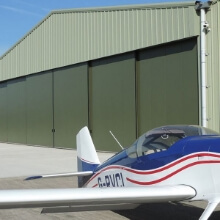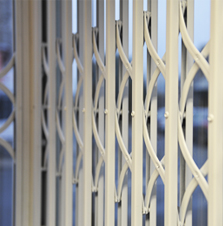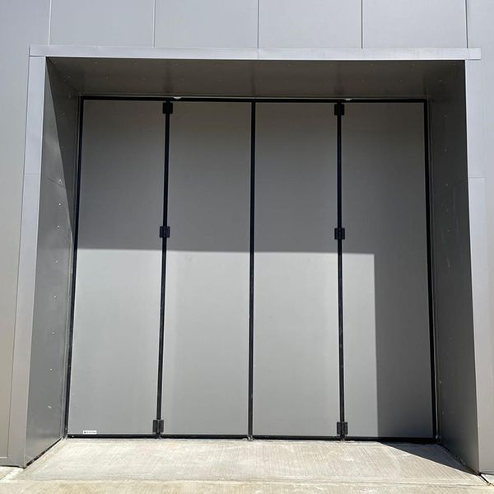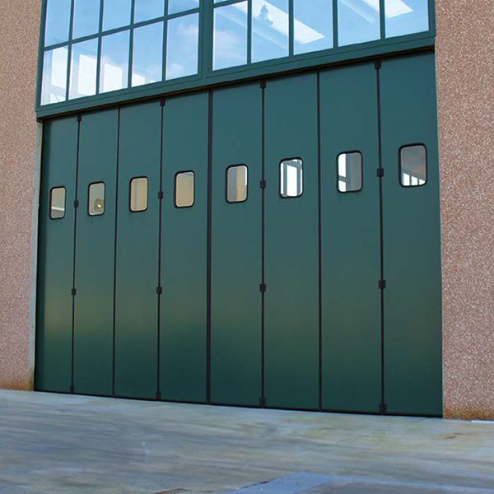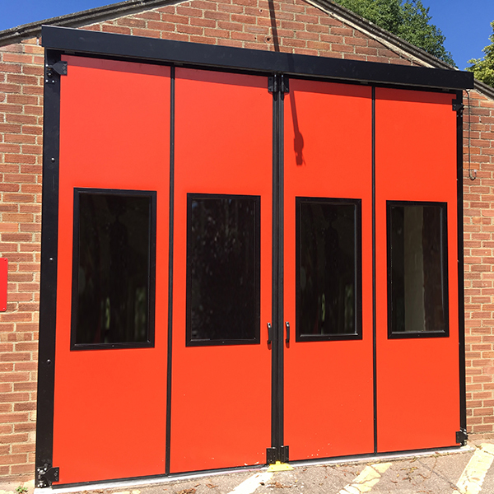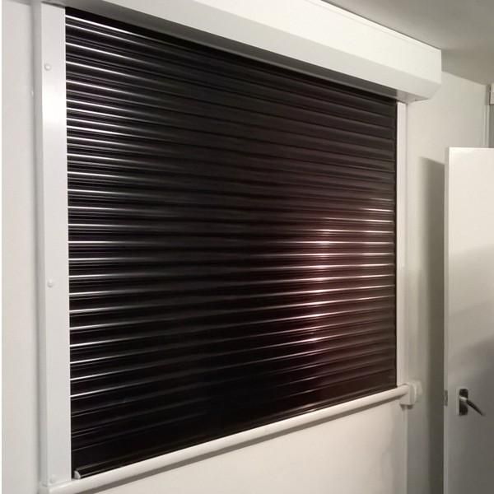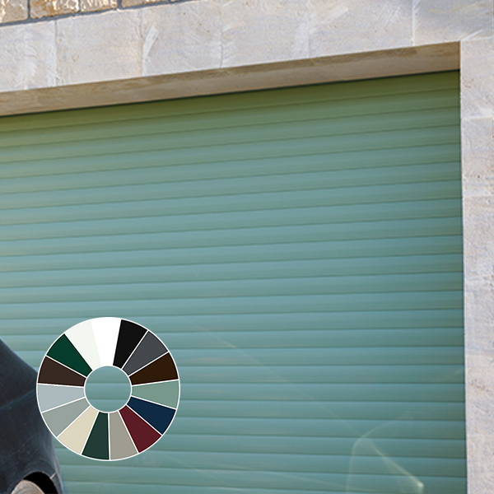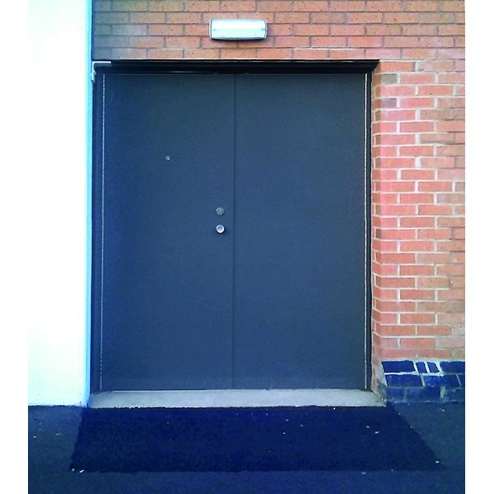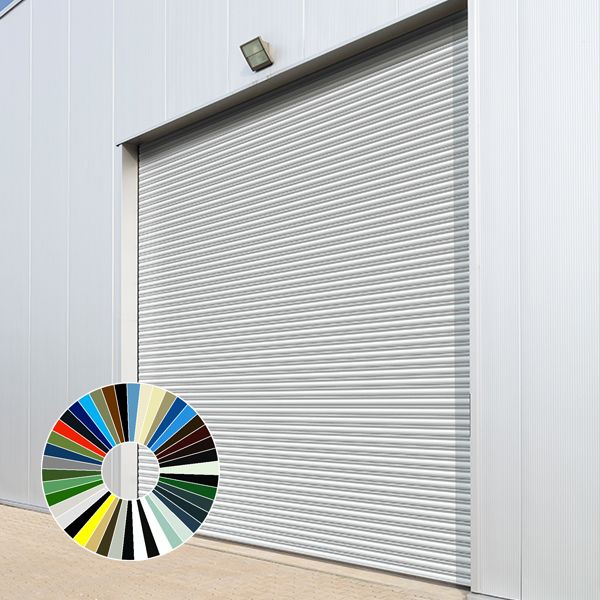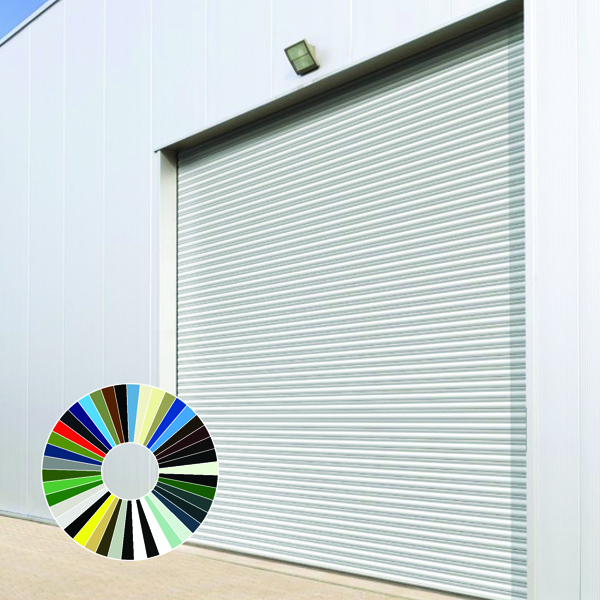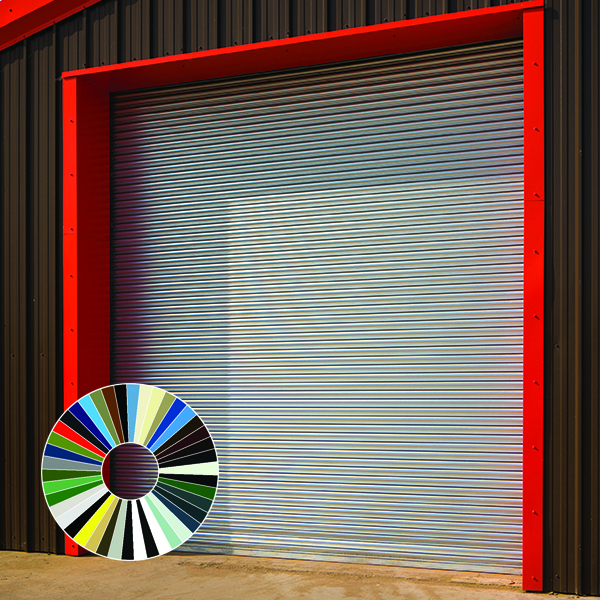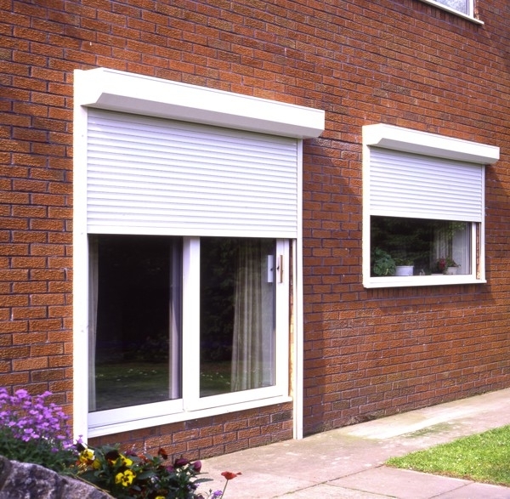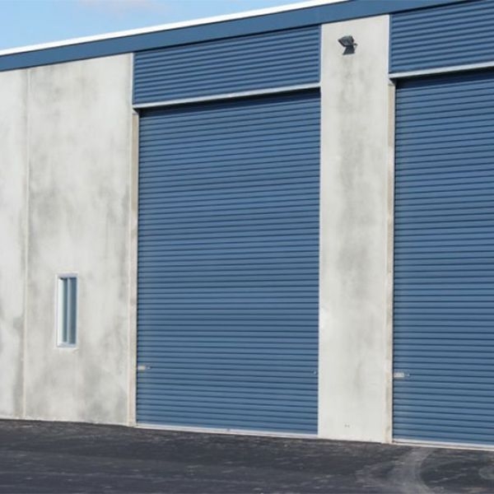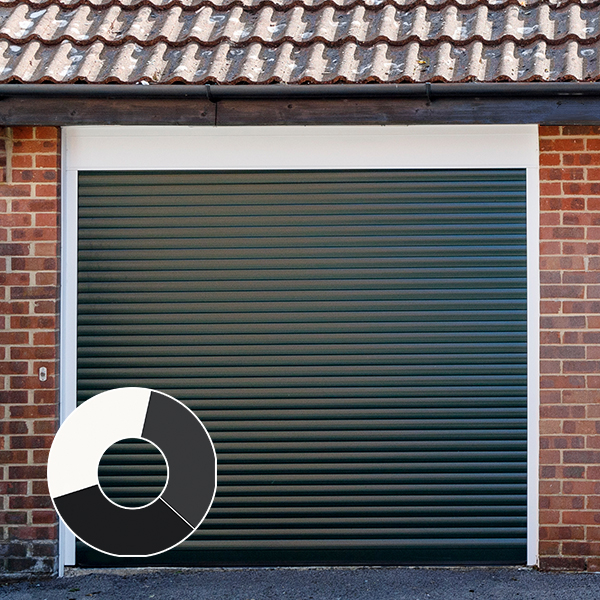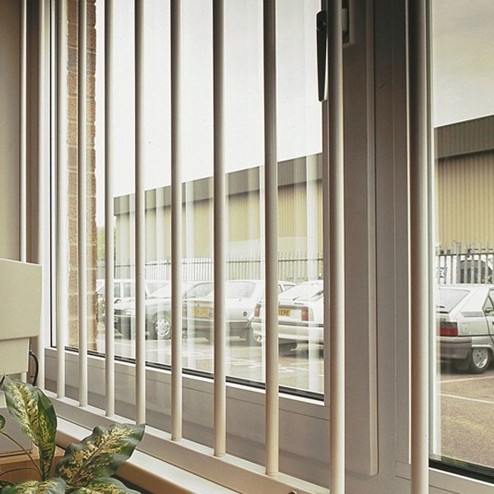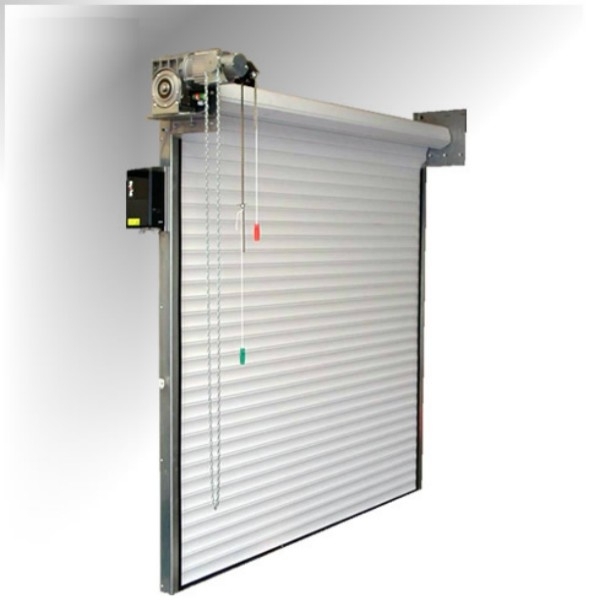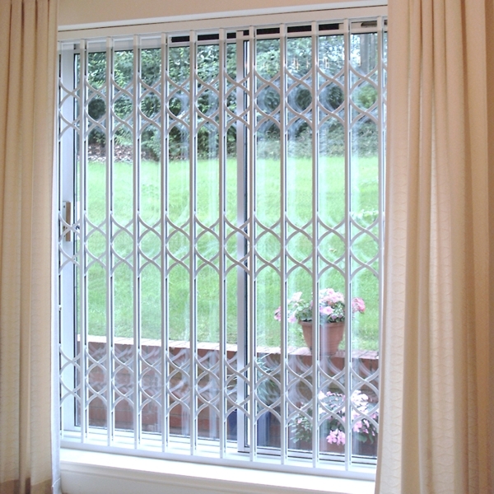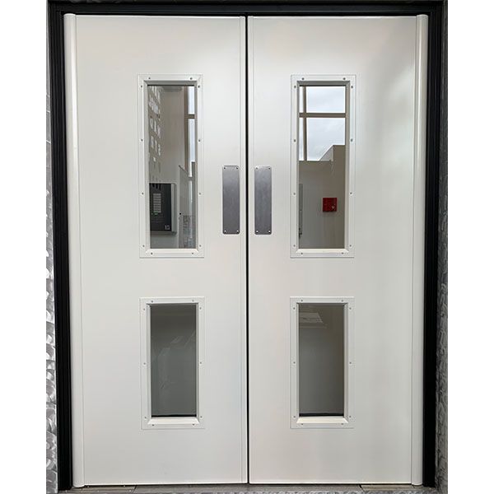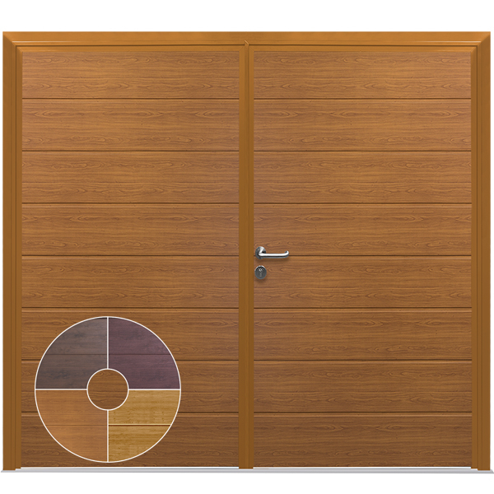DescriptionThe Adone Vision is a fully glazed version of our very popular Adone folding door and perfect for so many commercial and industrial applications where high vision and natural light are required. It is an all aluminium frame folding door system, made to measure as standard and can be a manaual or electric operation.
The door leaves are available in a single leaf arrangement through to a 4 leaf arrangement as a 2+2 bi folding set up. The individual door leaves will vary between 750mm wide and 1200mm wide depending on the exact width of the opening and leaf arrangement.
The glazing sections are available with a choice of infills which can also be mixed and matched to suit your needs:
30mm double glazed mineral glass
30mm double glazed acrylic glazing
30mm insulated blind solid panel
30mm finned grille for venting
The door is available in various standard colours but also a wider range of special RAL colour options.
As for any of our folding doors there is also the possibiloty to have an active pedestrian door leaf for regular access by pedestrians whislt the main door remains closed.
ApplicationSmaller and medium size openings where high levels of vision and light might be required such as a showroom. Folding doors offer a great degree of flexibility in how the door leaves are arranged to suit site restrictions and where headroom might be an issue and internal tracking is a problem. Folding doors are great for any openings which are not required to be opened very often, but where pedestrians may be accessing frequently.
SpecificationStandard Specification and equipment:
- Track support brackets for a standard 90° door panel rotation opening.
- Trolleys with 4 nylon coated wheels and dustproof ball bearings.
- Black lacquered die-cast aluminium hinges with bearings and pins of 20 mm.
- Black lacquered steel lever bolts, with black lacquered galvanized steel closing rods.
- Galvanized steel floor lever bolts and transom strikers.
- Adjustable die-cast galvanized steel ground joint for wings lock.
- Internal handles for the handling operation of door leaves.
- Spacer rubber buffers for wings folding.
- Panel standard colour, Smooth surface: External side White C21; Internal side White C21.
- Colour options for Brown, Red RAL 3000, Green RAL 6005, Blue RAL 5010, Grey RAL 7016 and Grey RAL 9006.
- Special RAl colours available on request with limited choice
- Walnut and Golden oak laminate woodgrain finishes available externally
- Aluminium label with door identifying data, CE marked and main instructions.
- Assembly instructions, maintenance handbook including certificates.
InstallationWe can supply only or offer a full installation service for our folding doors.
Installation for the Adone is relatively easy and we offer installation instructions.
Full detailed drawings will be supplied for your review before manufacturing begins.
MeasureMeasuring for an Adone Vision folding door is relatively simple as the doors either fit inbetween the aperture or behind using the standard steel outer frame system for securing. As the doors are hung from the sides and only use a top track system for stability there is little to be over concerned about apart from the width and height accuracy, some headroom and side room if fitting internally and of course a level floor.
If you would like to fill out our simple measuring form to then discuss options please download
here, then scan and email to our direct email - enquiries@samsondoors.co.uk with your requirements.
