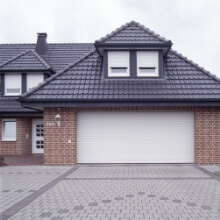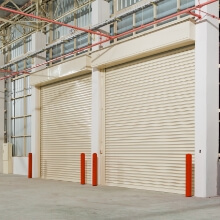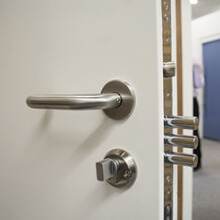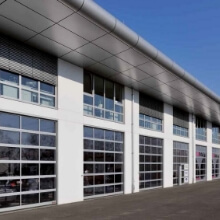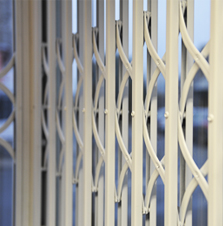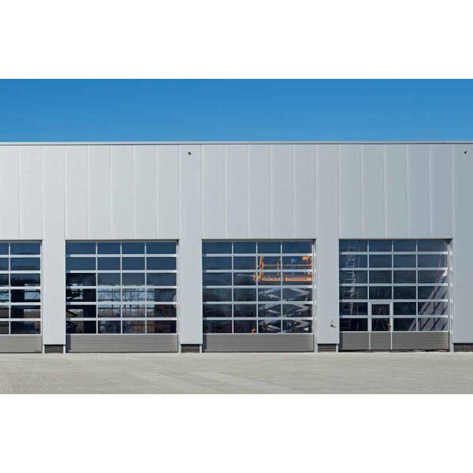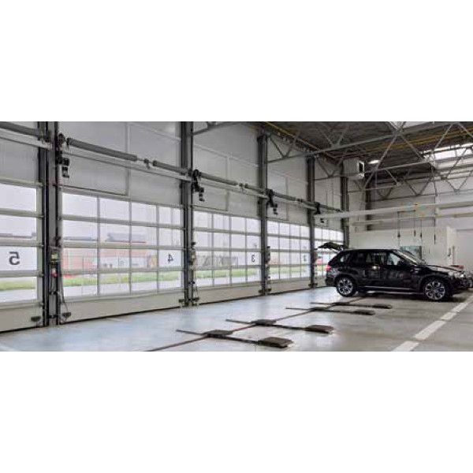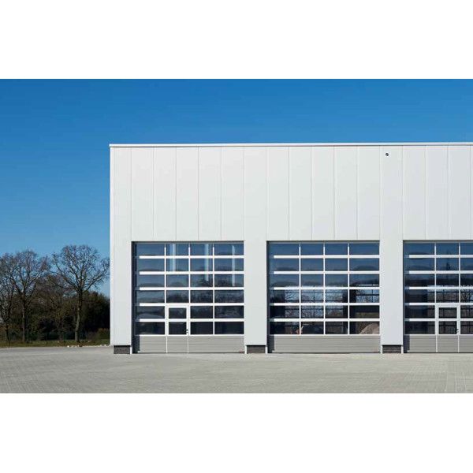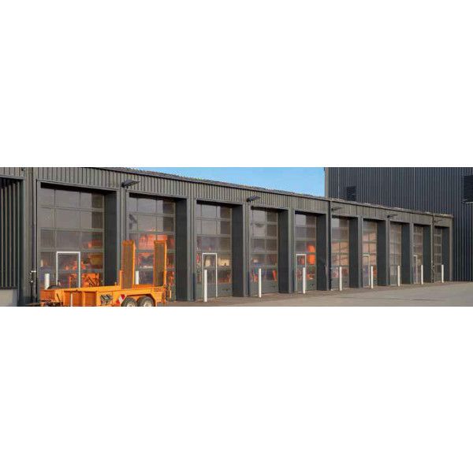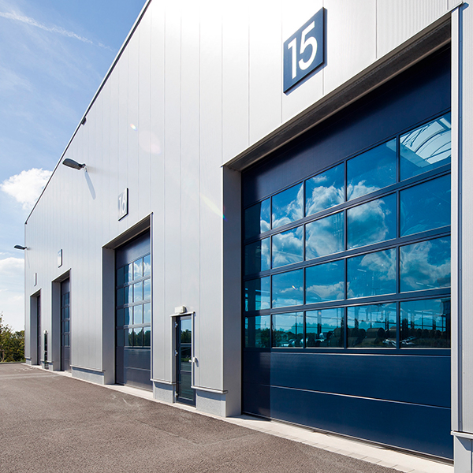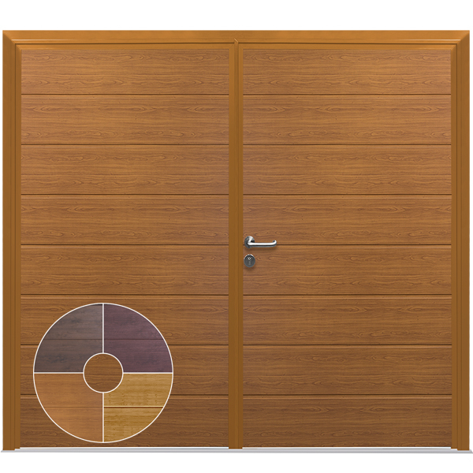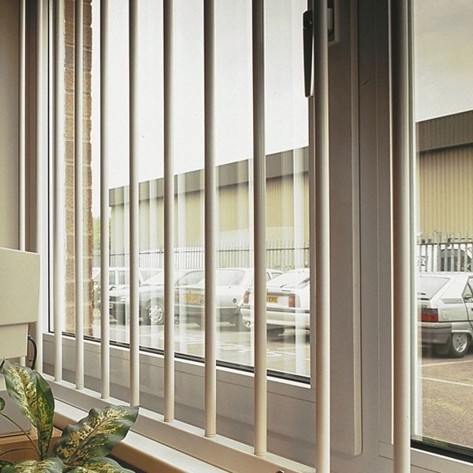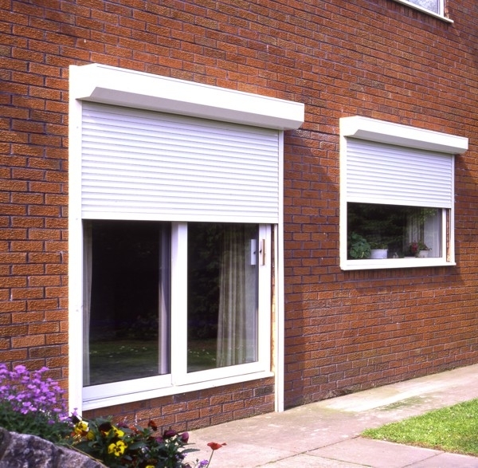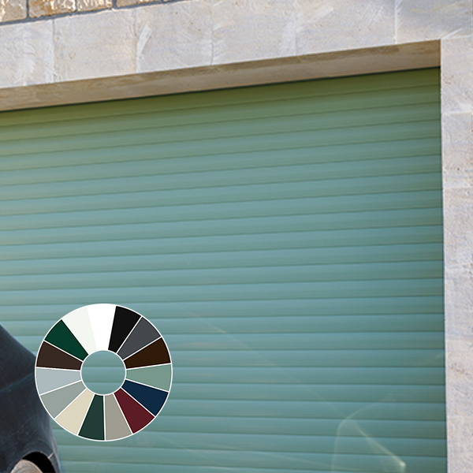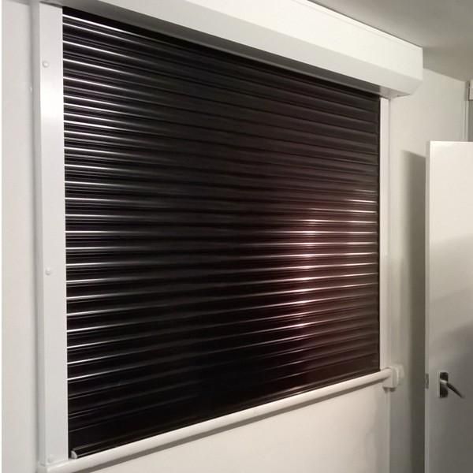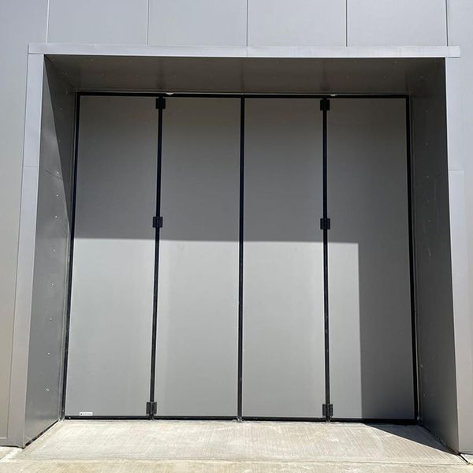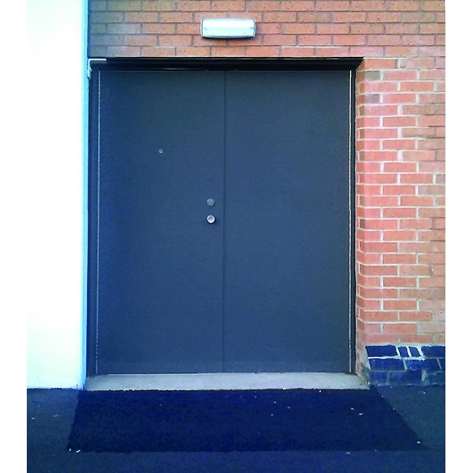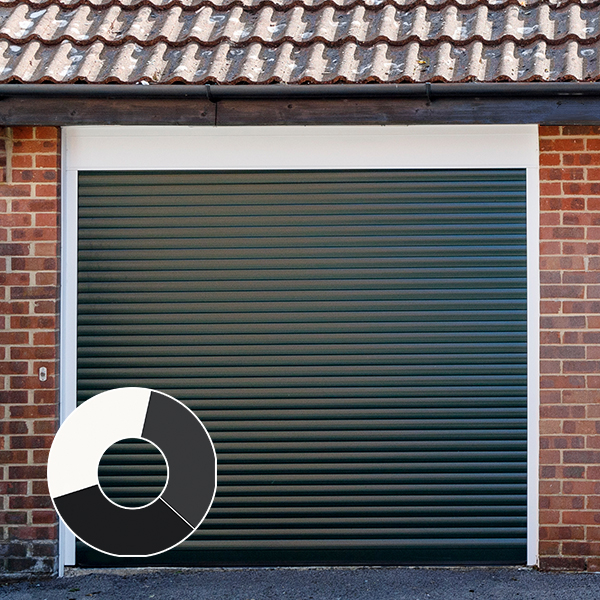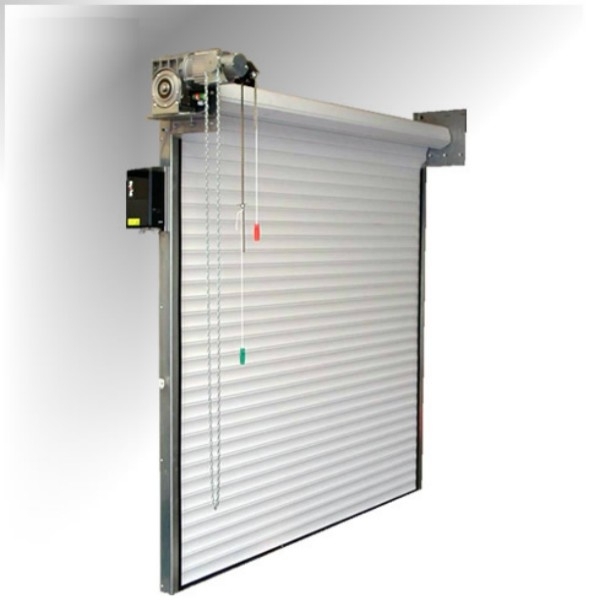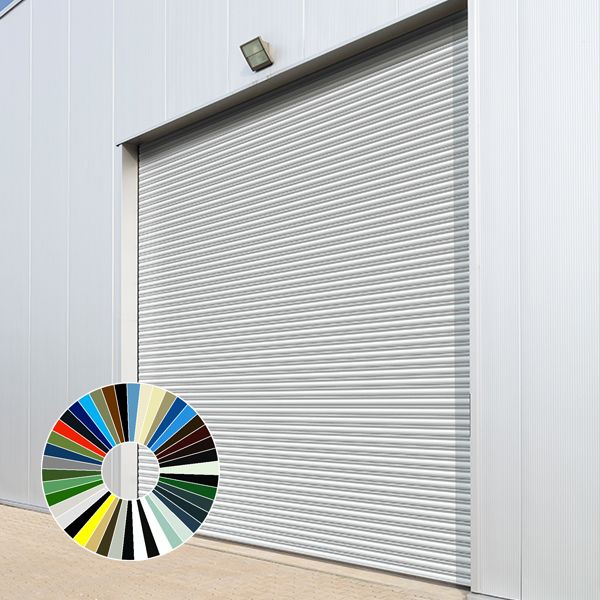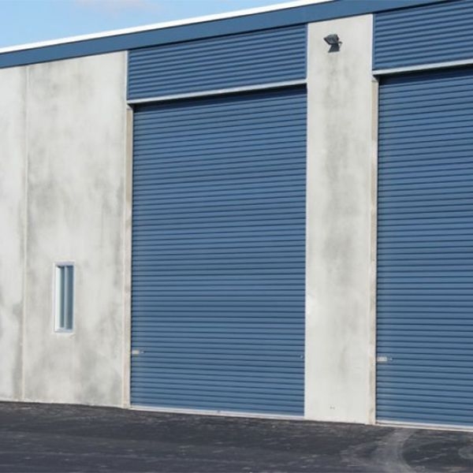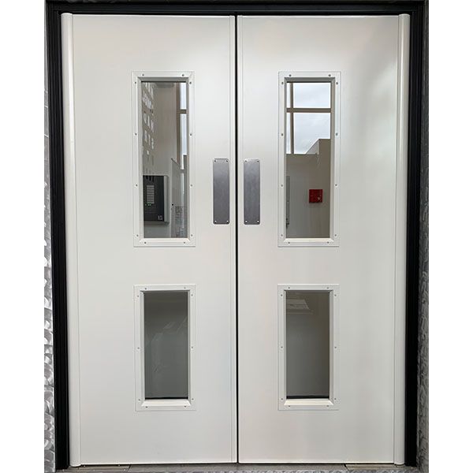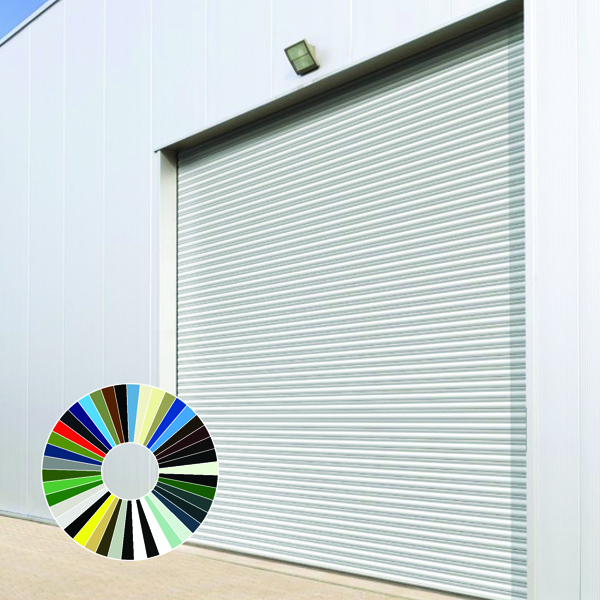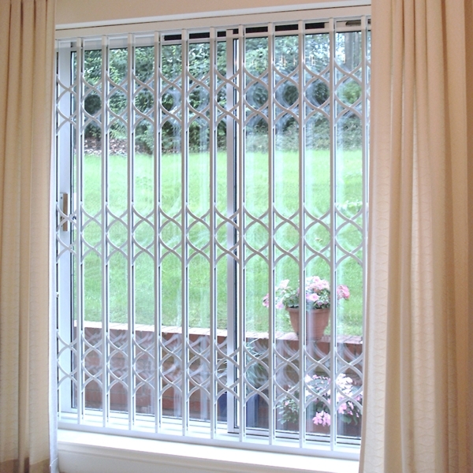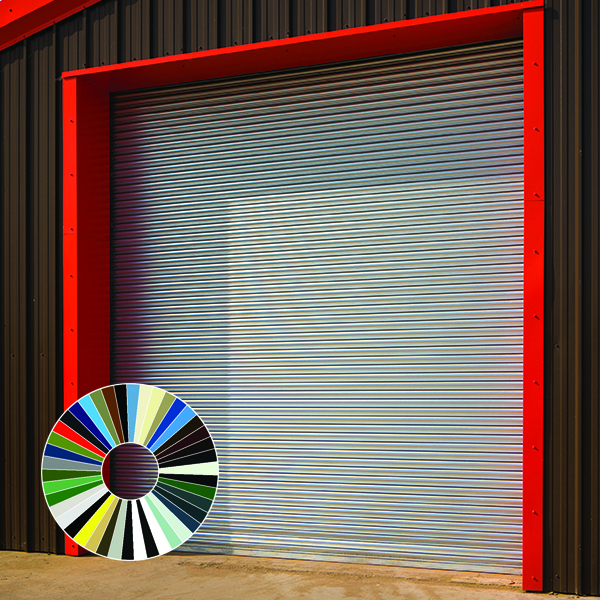
The Hormann APU F42 Thermo is the effectively insulated and highly stable door that allows large volumes of light through. With windows created from Duratec maximum scratch resistant glass, your windows will stay clean and scratch free wash after wash.
If you seek full use of daylight, good thermal insulation and a high level of stability are called for then the Hormann APU F42 Thermo door can meet these requirements threefold; on account of the cold-repelling 16mm thick double glazing, the aluminium extrusions with thermal breaks and the PU foam-insulated steel bottom section. This is 100% CFC-free. This combination produces a remarkable thermal insulation value.
The aluminium extrusion has an overall thickness of 42mm. The outer and inner shells incorporate thermal breaks with glass fibra reinforced polyamide ribs and are at the same time positively bonded. This ensures a high degree of stability and protects the structural fabric.
The 750mm high bottom section in steel: white aluminium (based on RAL 9006). The glazing frames in aluminium: anodized to DIN 17611 stained in a natural colour (E6/EV1). Optionally available in Stucco or Micrograin surface finish without a surcharge.
Without Wicket Door
Door Size: Max. width 7000mm
Door Size: Max. height 7500mm
Thermal insulation EN 13241-1, Appendix B EN 12428
U-value in W/(m².K) for a door surface 5000 x 5000mm
Standard double pane = 2.9
With ThermoFrame = 2.8
Optional climatic double pane, single-pane safety glass = 2.0
With ThermoFrame = 1.9
With Wicket Door
Door Size: Max. width 7000mm
Door Size: Max. height 7500mm
Standard double pane = 3.1
With ThermoFrame = 3.1
For more information view the Hormann Industrial Sectional Doors Brochure.




- Specification
| Performance Characteristics According to EN 13241-1 | ||||
|---|---|---|---|---|
| Construction and quality features | APU F42 | APU F42 Thermo |
APU 67 | |
| Resistance to wind load EN 12424 | Door without wicket door, class | 3 6) | 3 6) | – |
| Door with wicket door, LZ ≤ 4000, class | 3 6) | 3 6) | 3 6) | |
| Door with wicket door, LZ > 4000, class | 2 7) | 2 7) | 2 7) | |
| Door with wicket door, LZ ≤ 8000, class | – | – | 3 6) | |
| Door with wicket door, LZ > 8000, class | – | – | 2 7) | |
| Water tightness EN 12425 | Door without wicket door, class | 3 (70 Pa) | 3 (70 Pa) | 3 (70 Pa) |
| Air permeability EN 12426 | Door without wicket door, class | 2 8) | 2 8) | 2 8) |
| Door with wicket door, class | 1 9) | 1 9) | 1 9) | |
| Acoustic insulation EN 717-1 | Door without wicket door Rw = . . . dB | 23 | 23 | 23 |
| Door with wicket door Rw = . . . dB | 22 | 22 | 22 | |
| Thermal insulation value EN 13241-1, appendix B EN 12428 |
Door without wicket door, U = W/(m2·K) 2) | 3.4 (3.3 4)) | 2.9 (2.8 4)) | 2.1 (2.0 4)) |
| – Optional triple glazing, U = W/(m2·K) 2) | 3.0 (2.9 4)) | 2.5 (2.4 4)) | – | |
| – Optional quadruple glazing, U = W/(m2·K) 2) | – | – | 1.8 (1.7 4)) | |
| – Optional climatic double panes (made of single-pane safety glass) U = W/(m2·K) 2) | 2.5 (2.4 4)) | 2.0 (1.9 4)) | 1.6 (1.5 4)) | |
| – Optional double panes (made of single-pane safety glass) U = W/(m2·K) 2) | 3.4 (3.3 4)) | 2.9 (2.8 4)) | 2.6 (2.5 4)) | |
| Door with wicket door, U = W/(m2·K) 2) | 3.6 (3.6 4)) | 3.1 (3.1 4)) | 2.3 (2.2 4)) | |
| – Optional triple glazing, U = W/(m2·K) 2) | 3.2 (3.1 4)) | 2.7 (2.6 4)) | – | |
| – Optional quadruple glazing, U = W/(m2·K) 2) | – | – | 2.0 (1.9 4)) | |
| – Section, U = W/(m2·K) | – | – | – | |
| Design | Self-supporting | ● | ● | ● |
| Depth, mm | 42 | 42 | 67 | |
| Door sizes | Max. width mm, LZ | 8000 | 7000 | 10000 |
| Max. height mm, RM 3) | 7500 | 7500 | 7500 | |
| Material, door leaf | Steel, double-skinned, 42 mm | ● | ● | – |
| Steel, double-skinned, 67 mm | – | – | ● | |
| Aluminium, standard profile | ● | – | – | |
| Aluminium, profile with thermal break | – | – | ● | |
| Surface, door leaf | Galvanized steel, coated RAL 9002 | ○ | ○ | ○ |
| Galvanized steel, coated RAL 9006 | ● | ● | ● | |
| Galvanized steel, coated RAL to choose | ○ | ○ | ○ | |
| Anodised aluminium E6 / C0 (previously E6 / EV 1) | ● | ● | ● | |
| Aluminium coated in RAL to choose | ○ | ○ | ○ | |
| Wicket door | ○ | ○ | ○ | |
| Side Door | Matching the door | ○ | ○ | ○ |
| Glazings | Type A section window | – | – | – |
| Type D section window | – | – | – | |
| Type E section windows | – | – | – | |
| Aluminium glazing frame | ● | ● | ● | |
| Seals | All-round on 4 sides | ● | ● | ● |
| Intermediate seal between the door sections | ● | ● | ● | |
| ThermoFrame | PVC hard / soft seal | ○ | ○ | ○ |
| Locking systems | Internal latches | ● | ● | ● |
| Outside / inside locking | ○ | ○ | ○ | |
| Anti-lift kit | For doors of up to 5 m with shaft operator | ● | ● | ● |
| Safety equipment | Finger trap protection | ● | ● | – |
| Side trap guards | ● | ● | ● | |
| Spring break safeguard for manual operation | ● | ● | ● | |
| Safety catch for doors with shaft operator | ● | ● | ● | |
| ● = Standard | * With glazing VG, E2 and G2 | |
| ○ = Optional | ** Top door section | |
| 1) With optional double pane (single-pane safety glass) | 4) Optionally with Thermoframe | 7) Class 2 = 0.45 kN/ m2 or 96 km/h |
| 2) For a door surface of 5000 × 5000 mm | 5) Door width up to 5500 mm | 8) Class 2 = 12 m3/m2h |
| 3) Door height above 7000 mm on request (not with door type ALR F42 Glazing) |
6) Class 3 = 0.7 kN/ m2 or 120 km/h | 9) Class 1 = 24 m3/m2h |





