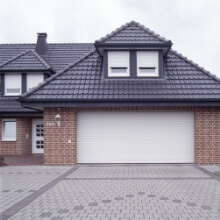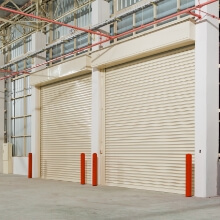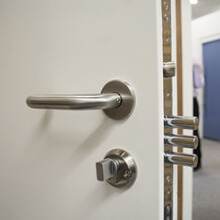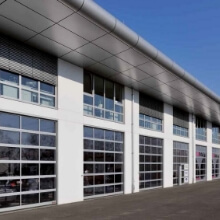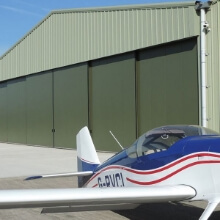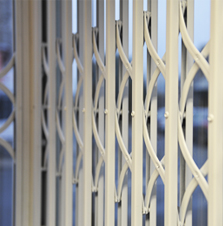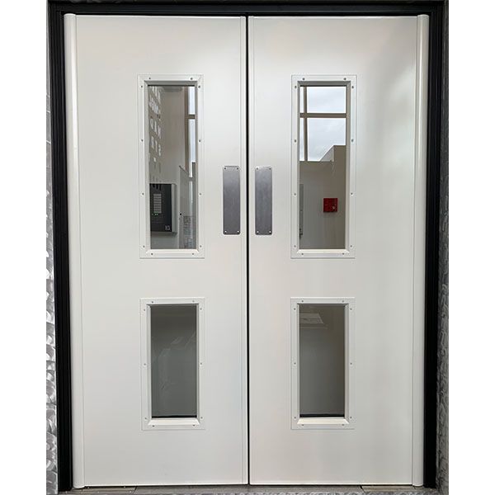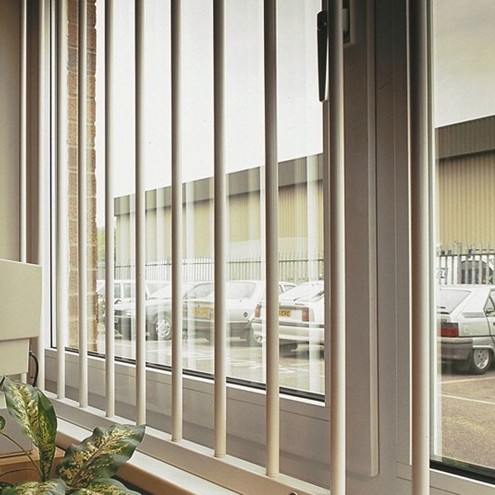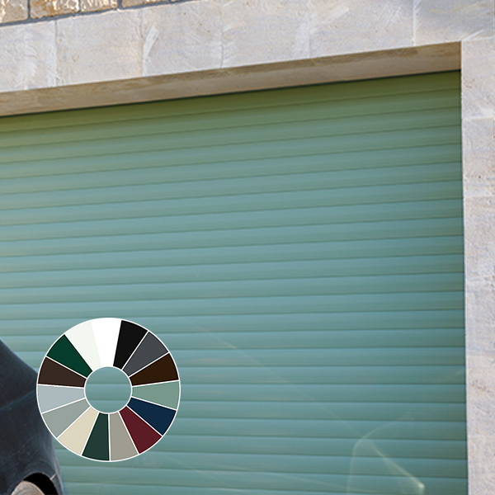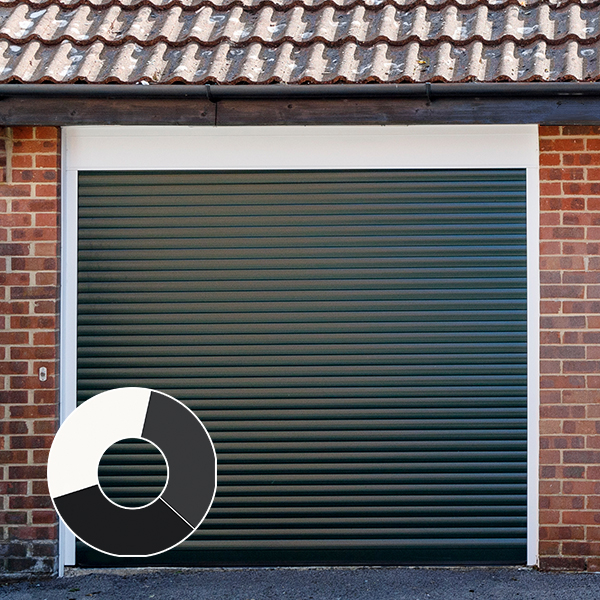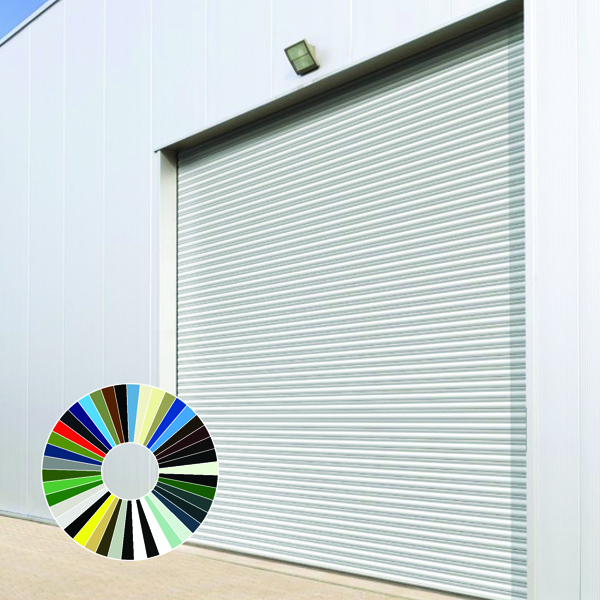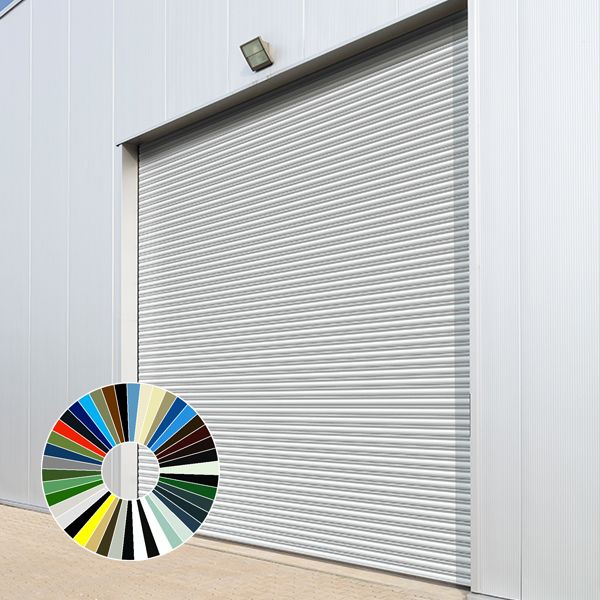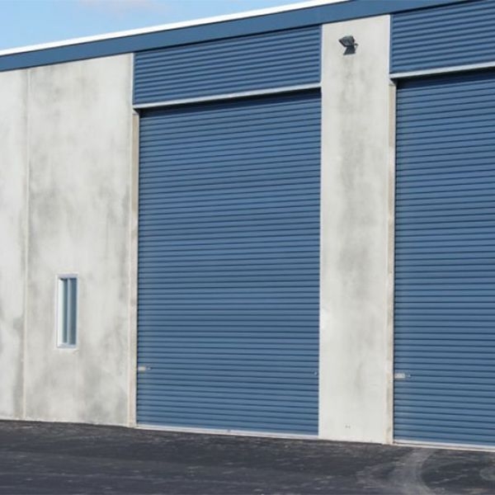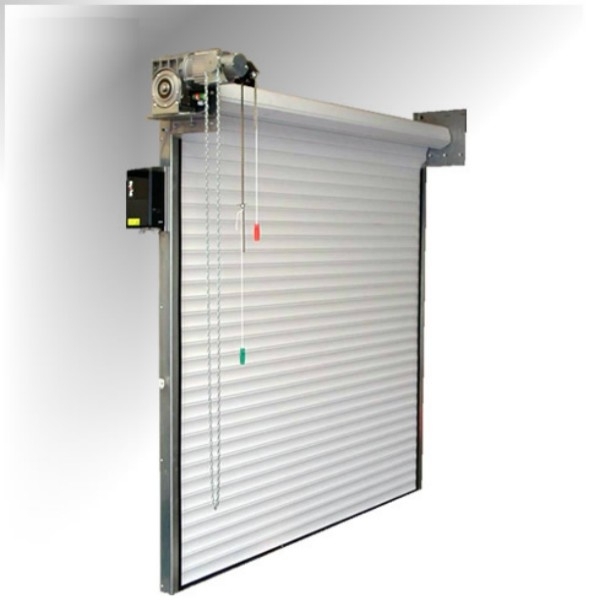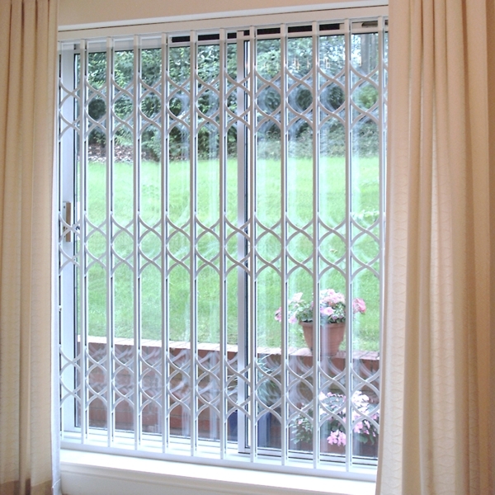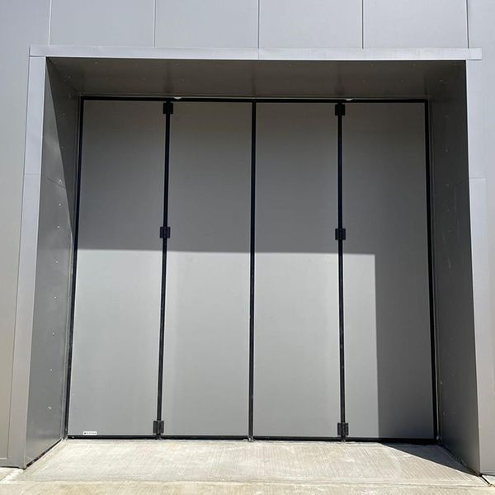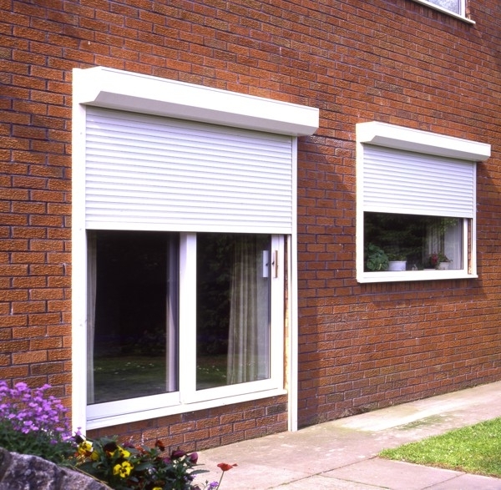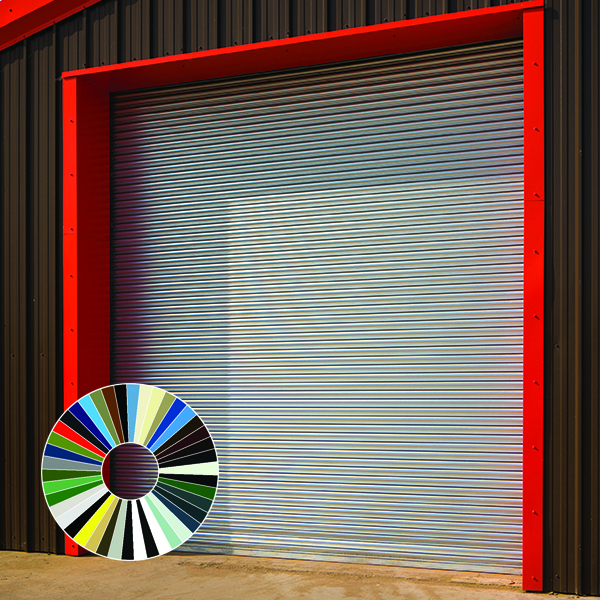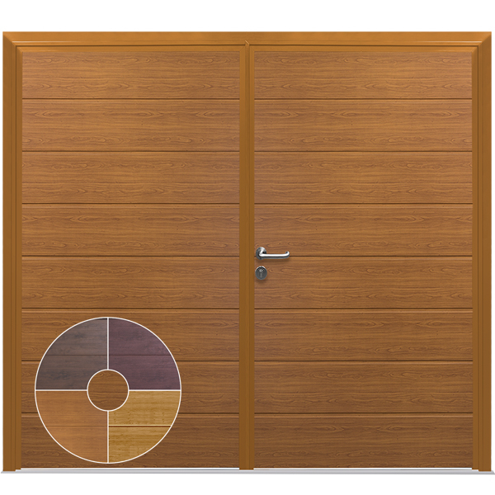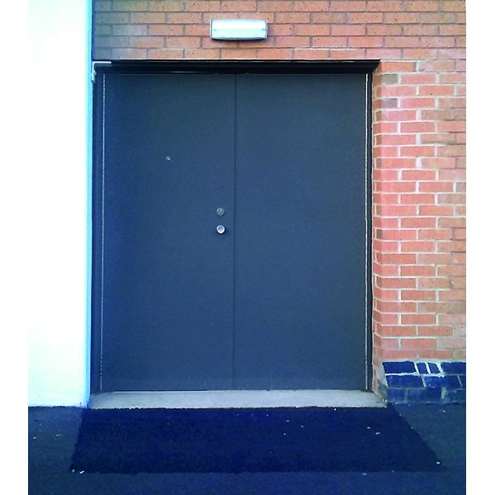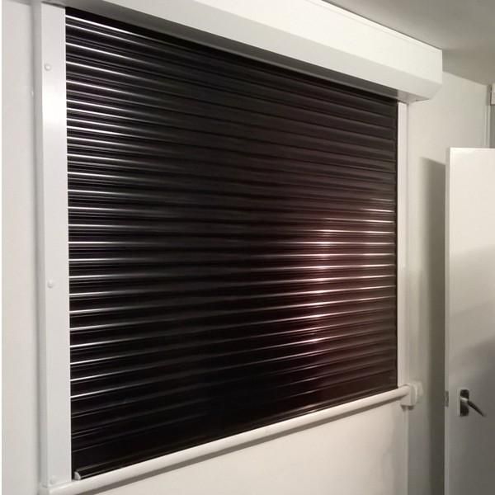

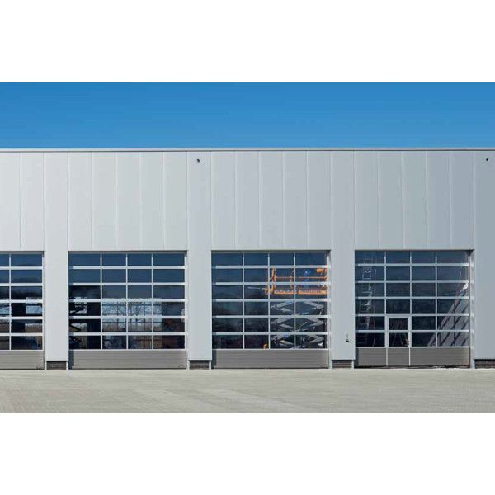
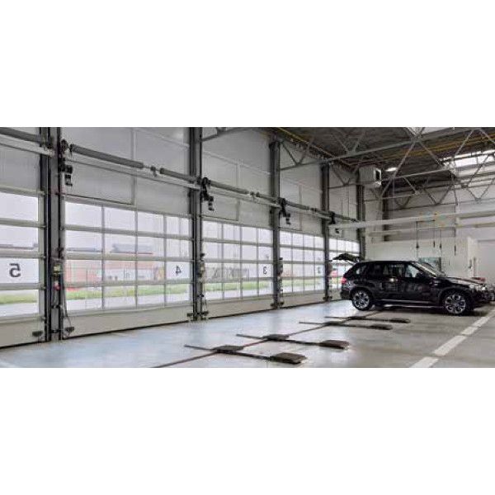
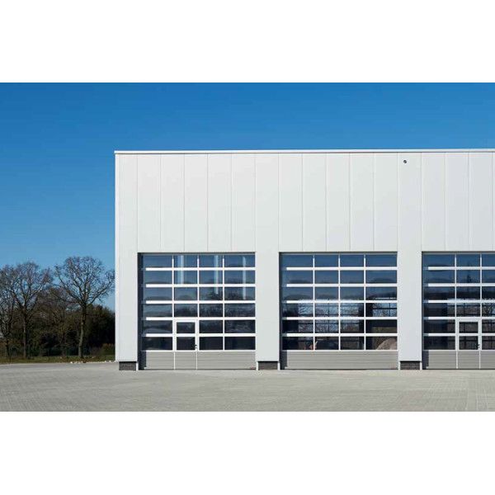
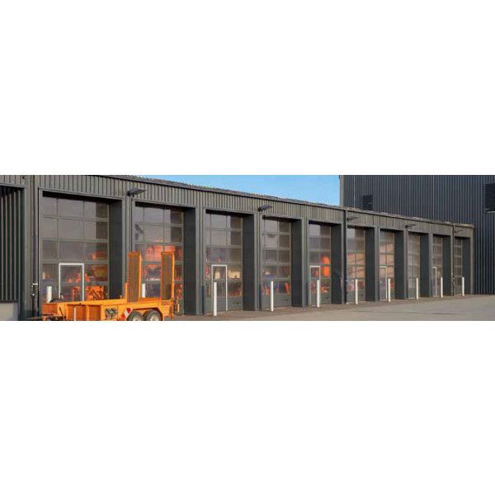

The Hormann APU F42 is designed to offer substantial security, an attractive appearance and an abundance of light. With windows created from Duratec maximum scratch resistant glass, your windows will stay clean and scratch free wash after wash. In the the event of collision damage, the bottom section can be easily replaced.
The supreme power of this door lies in its combination
In experience the double-skinned bottom section in steel and the glazing frame in anodized aluminium have proven a winning combination, designed for robustness. The double glazing adds the positive effect of thermal insulation.
Harmonious colour scheme for architecturally modern buildings
With Hormann, the door section elements harmonize perfectly even in the standard colours: white aluminium (based on RAL 9006) for the bottom section in steel, stained in a natural colour (E6/EV1) for the aluminium extrusions, anodized to DIN 17611. Special colours to RAL are available on request.
The bottom section: the basis of a door with high stability
The high stability of the APU F42 door is essentially due to the 750mm high and 42mm thick bottom section which is already a standard feature. Its thick thermal insulating core of 100% CFC-free polyurethane rigid foam produces a robustness that is outstanding. The outer and inner sheet steel is galvanized, coat with a polyester primer and additionally stucco embossed to afford protection against rust and the negative effects of the environment. A further positive; in the event of collision damage, the low-cost bottom section can be easily replaced.
An attractive appearance
The glazed door sections above the bottom section are always evenly spaced. APU F42 doors always have a bototm section. These are 500mm, 750mm, 1000mm or 1500mm high.
Without Wicket Door
Door Size: Max. width 8000mm
Door Size: Max. height 7500mm
Thermal insulation EN 13241-1, Appendix B EN 12428
U-value in W/(m².K) for a door surface 5000 x 5000mm
Standard double pane = 3.4
With ThermoFrame = 3.3
Optional climatic double pane, single-pane safety glass = 2.5
With ThermoFrame = 2.4
With Wicket Door
Door Size: Max. width 7000mm
Door Size: Max. height 7500mm
Thermal insulation EN 13241-1, Appendix B EN 12428
U-value in W/(m².K) for a door surface 5000 x 5000mm
Standard double pane = 3.6
With ThermoFrame = 3.6
For more information view the Hormann Industrial Sectional Doors Brochure.




- Specification
| Performance Characteristics According to EN 13241-1 | ||||
|---|---|---|---|---|
| Construction and quality features | APU F42 | APU F42 Thermo |
APU 67 | |
| Resistance to wind load EN 12424 | Door without wicket door, class | 3 6) | 3 6) | – |
| Door with wicket door, LZ ≤ 4000, class | 3 6) | 3 6) | 3 6) | |
| Door with wicket door, LZ > 4000, class | 2 7) | 2 7) | 2 7) | |
| Door with wicket door, LZ ≤ 8000, class | – | – | 3 6) | |
| Door with wicket door, LZ > 8000, class | – | – | 2 7) | |
| Water tightness EN 12425 | Door without wicket door, class | 3 (70 Pa) | 3 (70 Pa) | 3 (70 Pa) |
| Air permeability EN 12426 | Door without wicket door, class | 2 8) | 2 8) | 2 8) |
| Door with wicket door, class | 1 9) | 1 9) | 1 9) | |
| Acoustic insulation EN 717-1 | Door without wicket door Rw = . . . dB | 23 | 23 | 23 |
| Door with wicket door Rw = . . . dB | 22 | 22 | 22 | |
| Thermal insulation value EN 13241-1, appendix B EN 12428 |
Door without wicket door, U = W/(m2·K) 2) | 3.4 (3.3 4)) | 2.9 (2.8 4)) | 2.1 (2.0 4)) |
| – Optional triple glazing, U = W/(m2·K) 2) | 3.0 (2.9 4)) | 2.5 (2.4 4)) | – | |
| – Optional quadruple glazing, U = W/(m2·K) 2) | – | – | 1.8 (1.7 4)) | |
| – Optional climatic double panes (made of single-pane safety glass) U = W/(m2·K) 2) | 2.5 (2.4 4)) | 2.0 (1.9 4)) | 1.6 (1.5 4)) | |
| – Optional double panes (made of single-pane safety glass) U = W/(m2·K) 2) | 3.4 (3.3 4)) | 2.9 (2.8 4)) | 2.6 (2.5 4)) | |
| Door with wicket door, U = W/(m2·K) 2) | 3.6 (3.6 4)) | 3.1 (3.1 4)) | 2.3 (2.2 4)) | |
| – Optional triple glazing, U = W/(m2·K) 2) | 3.2 (3.1 4)) | 2.7 (2.6 4)) | – | |
| – Optional quadruple glazing, U = W/(m2·K) 2) | – | – | 2.0 (1.9 4)) | |
| – Section, U = W/(m2·K) | – | – | – | |
| Design | Self-supporting | ● | ● | ● |
| Depth, mm | 42 | 42 | 67 | |
| Door sizes | Max. width mm, LZ | 8000 | 7000 | 10000 |
| Max. height mm, RM 3) | 7500 | 7500 | 7500 | |
| Material, door leaf | Steel, double-skinned, 42 mm | ● | ● | – |
| Steel, double-skinned, 67 mm | – | – | ● | |
| Aluminium, standard profile | ● | – | – | |
| Aluminium, profile with thermal break | – | – | ● | |
| Surface, door leaf | Galvanized steel, coated RAL 9002 | ○ | ○ | ○ |
| Galvanized steel, coated RAL 9006 | ● | ● | ● | |
| Galvanized steel, coated RAL to choose | ○ | ○ | ○ | |
| Anodised aluminium E6 / C0 (previously E6 / EV 1) | ● | ● | ● | |
| Aluminium coated in RAL to choose | ○ | ○ | ○ | |
| Wicket door | ○ | ○ | ○ | |
| Side Door | Matching the door | ○ | ○ | ○ |
| Glazings | Type A section window | – | – | – |
| Type D section window | – | – | – | |
| Type E section windows | – | – | – | |
| Aluminium glazing frame | ● | ● | ● | |
| Seals | All-round on 4 sides | ● | ● | ● |
| Intermediate seal between the door sections | ● | ● | ● | |
| ThermoFrame | PVC hard / soft seal | ○ | ○ | ○ |
| Locking systems | Internal latches | ● | ● | ● |
| Outside / inside locking | ○ | ○ | ○ | |
| Anti-lift kit | For doors of up to 5 m with shaft operator | ● | ● | ● |
| Safety equipment | Finger trap protection | ● | ● | – |
| Side trap guards | ● | ● | ● | |
| Spring break safeguard for manual operation | ● | ● | ● | |
| Safety catch for doors with shaft operator | ● | ● | ● | |
| ● = Standard | * With glazing VG, E2 and G2 | |
| ○ = Optional | ** Top door section | |
| 1) With optional double pane (single-pane safety glass) | 4) Optionally with Thermoframe | 7) Class 2 = 0.45 kN/ m2 or 96 km/h |
| 2) For a door surface of 5000 × 5000 mm | 5) Door width up to 5500 mm | 8) Class 2 = 12 m3/m2h |
| 3) Door height above 7000 mm on request (not with door type ALR F42 Glazing) |
6) Class 3 = 0.7 kN/ m2 or 120 km/h | 9) Class 1 = 24 m3/m2h |





