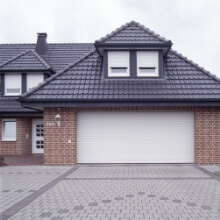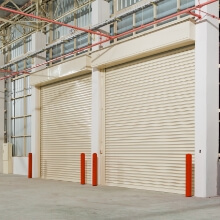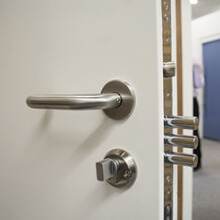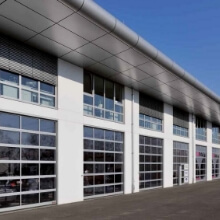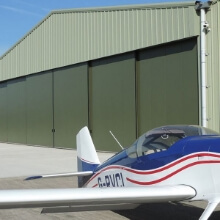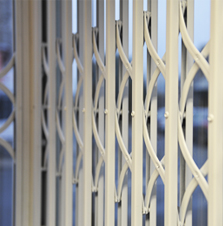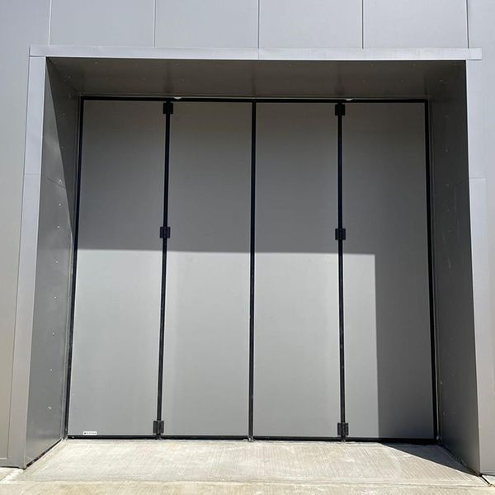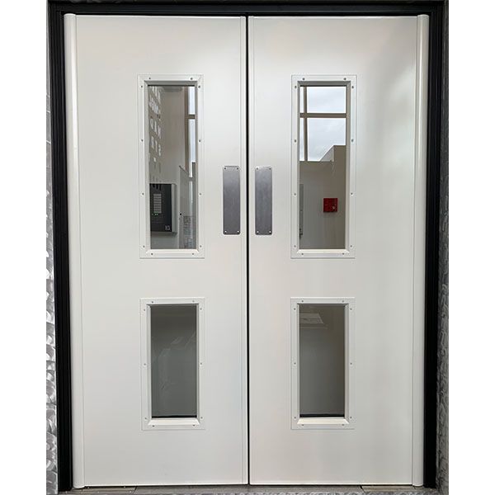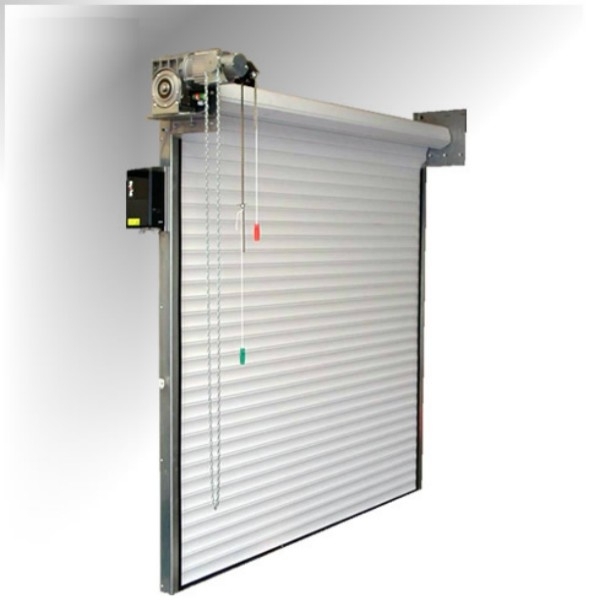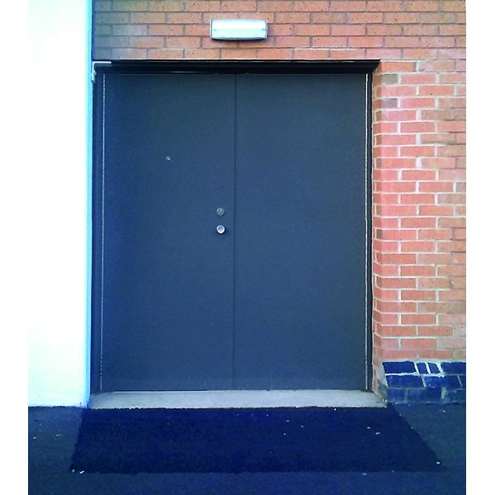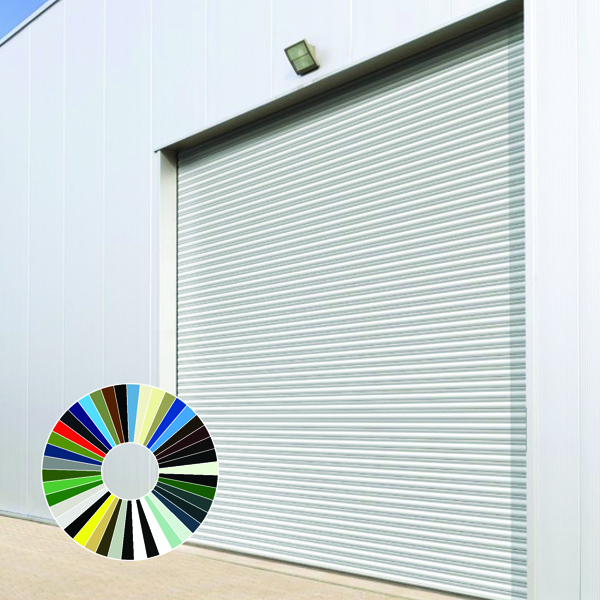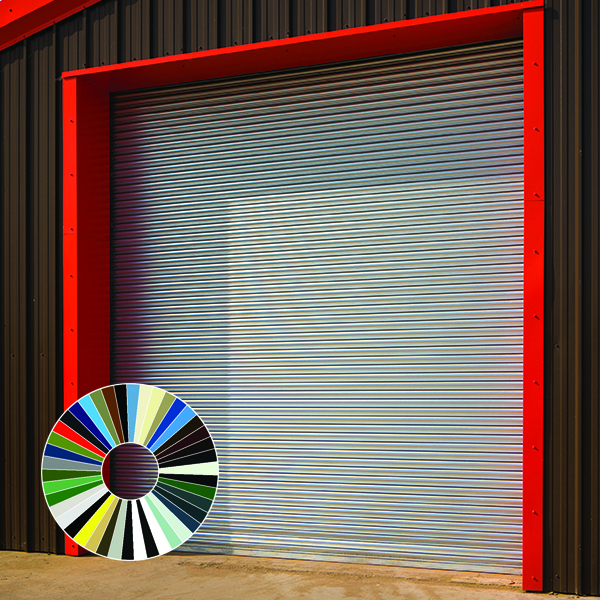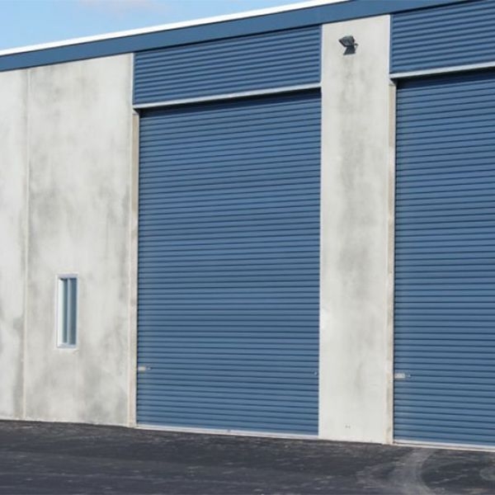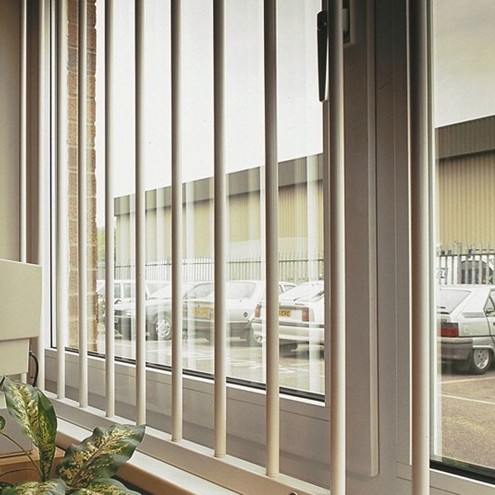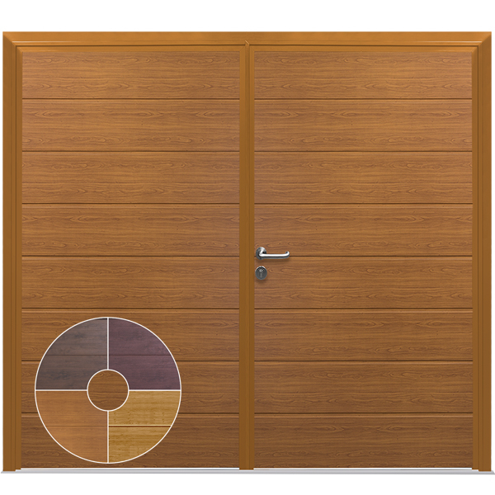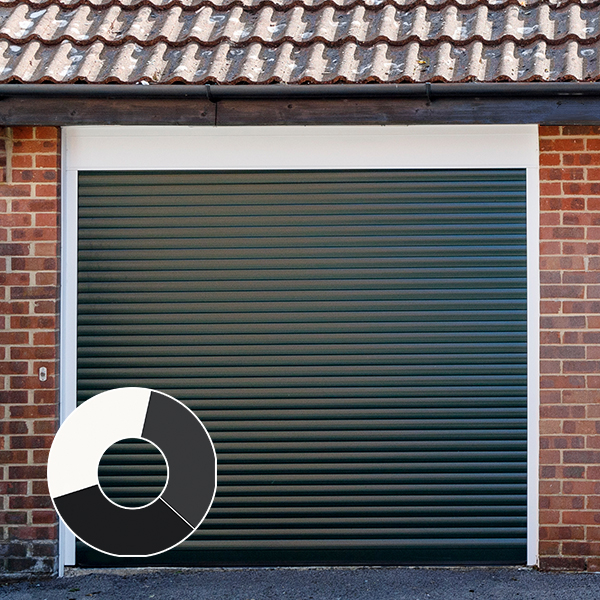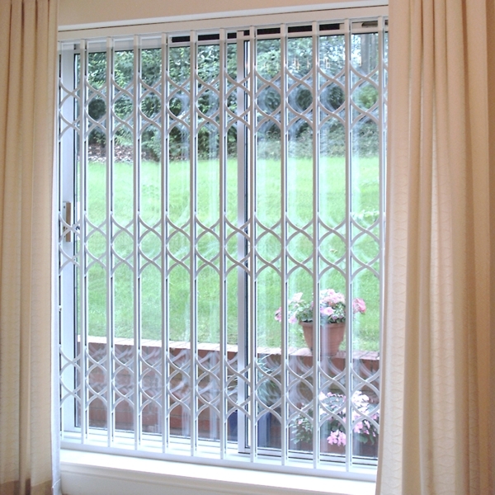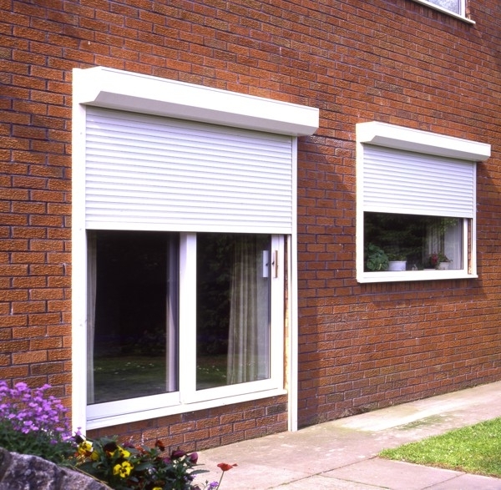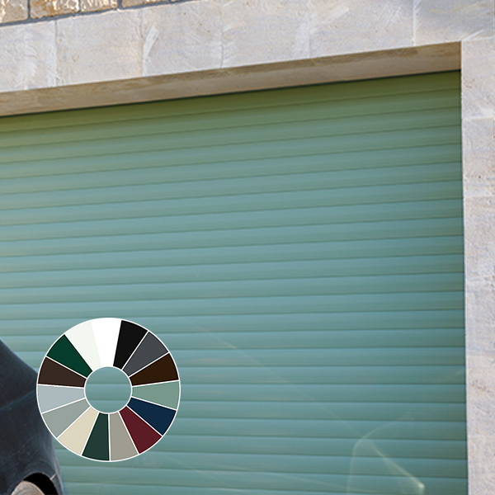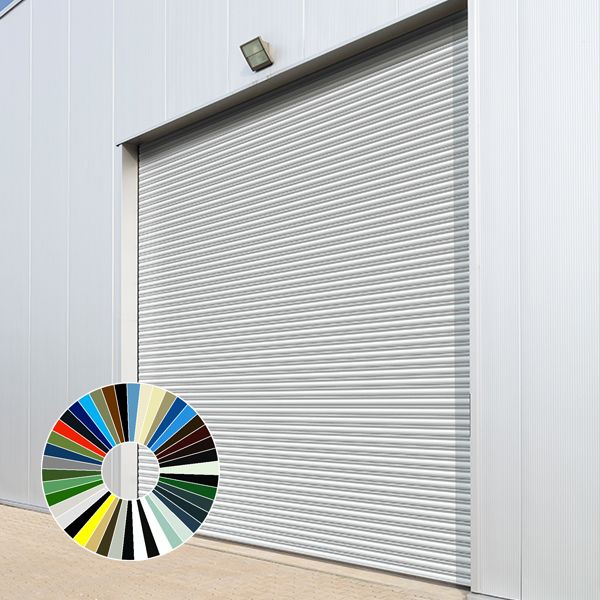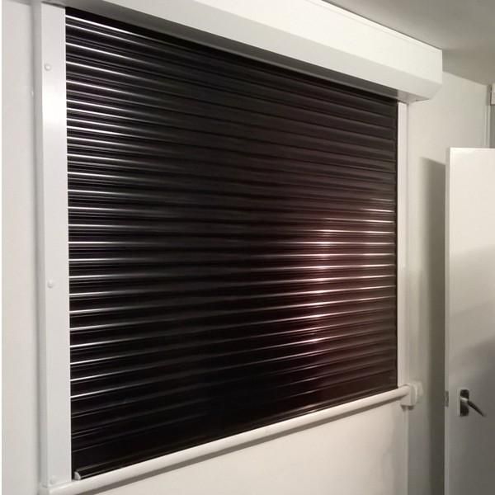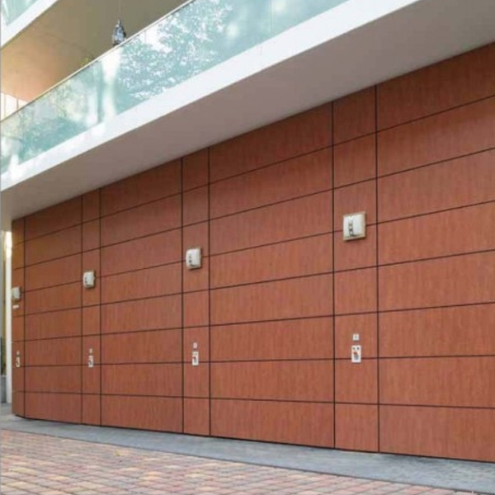
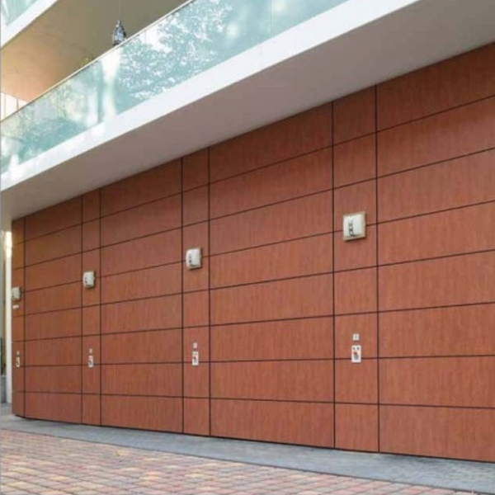
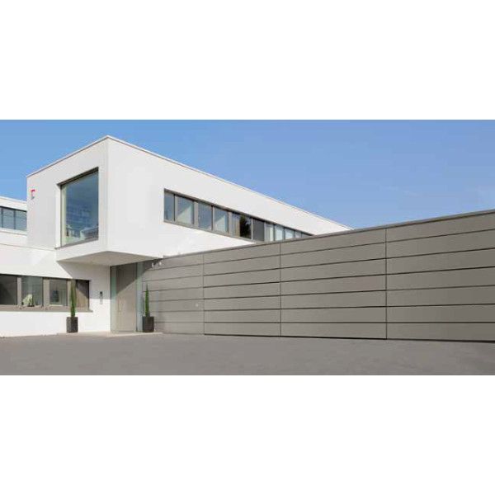
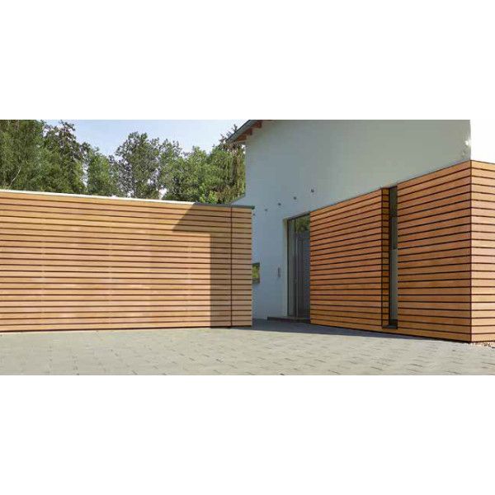

The Hormann ALR F42 is an aluminium industrial sectional door designed and ready for on-site cladding by others, with either timber, metal or many other suitable exterior building materials. The facade cladding door base consists of frame profiles with PU sandwich infill. The horizontal profiles are cladded.
You can design the on-site, flush fitting facade cladding according to your design with either timber, metal, ceramic or plastic.
Please Note: There is a maximum weight per door unit depending on size and mechanism specification, please ask for further details.
Many modern buildings require bespoke door designs and require doors which blend in completely with their facade. This door is perfect for just such applications, offering all the benefits of a sectional door mechanism and the vertical movement for minimal disruption at ground level insude and outside the entrance. Manual or electric operation with a whole range of access controls for the perfect management and security of the door.
For more information view the Hormann Industrial Sectional Doors Brochure.




- Description
- Specification
ALR F42 Industrial Sectional door from Hormann
| Performance Characteristics According to EN 13241-1 | |||||
|---|---|---|---|---|---|
| Construction and quality features | ALR F42 | ALR F42 Thermo |
ALR 67 Thermo |
ALR 67 Thermo Glazing |
|
| Resistance to wind load EN 12424 | Door without wicket door, class | 3 6) | 3 6) | – | – |
| Door with wicket door, LZ ≤ 4000, class | 3 6) | 3 6) | 3 6) | – | |
| Door with wicket door, LZ > 4000, class | 2 7) | 2 7) | 2 7) | – | |
| Door with wicket door, LZ ≤ 8000, class | – | – | 3 6) | 3 5,6) | |
| Door with wicket door, LZ > 8000, class | – | – | 2 7) | – | |
| Water tightness EN 12425 | Door without wicket door, class | 3 (70 Pa) | 3 (70 Pa) | 3 (70 Pa) | 3 (70 Pa) |
| Air permeability EN 12426 | Door without wicket door, class | 2 8) | 2 8) | 2 8) | 2 8) |
| Door with wicket door, class | 1 9) | 1 9) | 1 9) | 1 9) | |
| Acoustic insulation EN 717-1 | Door without wicket door Rw = . . . dB | 23 (301)) | 23 (301)) | 23 (301)) | 301) |
| Door with wicket door Rw = . . . dB | 22 | 22 | 22 | – | |
| Thermal insulation value EN 13241-1, appendix B EN 12428 |
Door without wicket door, U = W/(m2·K) 2) | 3.6 (3.6 4)) | 3.0 (3.0 4)) | 2.2 (2.1 4)) | – |
| – Optional triple glazing, U = W/(m2·K) 2) | 3.2 (3.1 4)) | 2.6 (2.5 4)) | – | – | |
| – Optional quadruple glazing, U = W/(m2·K) 2) | – | – | 1.9 (1.8 4)) | – | |
| – Optional climatic double panes (made of single-pane safety glass) U = W/(m2·K) 2) | 2.7 (2.6 4)) | 2.1 (2.0 4)) | 1.7 (1.6 4)) | 1.8 (1.7 4)) | |
| – Optional double panes (made of single-pane safety glass) U = W/(m2·K) 2) | 3.6 (3.6 4)) | 3.0 (3.0 4)) | 2.7 (2.6 4)) | 3.0 (2.9 4)) | |
| Door with wicket door, U = W/(m2·K) 2) | 3.8 (3.8 4)) | 3.2 (3.2 4)) | 2.4 (2.3 4)) | – | |
| – Optional triple glazing, U = W/(m2·K) 2) | 3.4 (3.4 4)) | 2.8 (2.8 4)) | – | – | |
| – Optional quadruple glazing, U = W/(m2·K) 2) | – | – | 2.1 (2.1 4)) | – | |
| – Section, U = W/(m2·K) | – | – | – | – | |
| Design | Self-supporting | ● | ● | ● | ● |
| Depth, mm | 42 | 42 | 67 | 67 | |
| Door sizes | Max. width mm, LZ | 8000 | 7000 | 10000 | 5500 |
| Max. height mm, RM 3) | 7500 | 7500 | 7500 | 4000 | |
| Material, door leaf | Steel, double-skinned, 42 mm | – | – | – | – |
| Steel, double-skinned, 67 mm | – | – | – | – | |
| Aluminium, standard profile | ● | – | – | – | |
| Aluminium, profile with thermal break | – | ● | ● | ● | |
| Surface, door leaf | Galvanized steel, coated RAL 9002 | – | – | – | – |
| Galvanized steel, coated RAL 9006 | – | – | – | – | |
| Galvanized steel, coated RAL to choose | – | – | – | – | |
| Anodised aluminium E6 / C0 (previously E6 / EV 1) | ● | ● | ● | ● | |
| Aluminium coated in RAL to choose | ○ | ○ | ○ | ○ | |
| Wicket door | ○ | ○ | ○ | – | |
| Side Door | Matching the door | ○ | ○ | ○ | ○ |
| Glazings | Type A section window | – | – | – | – |
| Type D section window | – | – | – | – | |
| Type E section windows | – | – | – | – | |
| Aluminium glazing frame | ● | ● | ● | ● | |
| Seals | All-round on 4 sides | ● | ● | ● | ● |
| Intermediate seal between the door sections | ● | ● | ● | ● | |
| ThermoFrame | PVC hard / soft seal | ○ | ○ | ○ | ○ |
| Locking systems | Internal latches | ● | ● | ● | ● |
| Outside / inside locking | ○ | ○ | ○ | – | |
| Anti-lift kit | For doors of up to 5 m with shaft operator | ● | ● | ● | ● |
| Safety equipment | Finger trap protection | ● | ● | – | – |
| Side trap guards | ● | ● | ● | ● | |
| Spring break safeguard for manual operation | ● | ● | ● | ● | |
| Safety catch for doors with shaft operator | ● | ● | ● | ● | |
| ● = Standard | * With glazing VG, E2 and G2 | |
| ○ = Optional | ** Top door section | |
| 1) With optional double pane (single-pane safety glass) | 4) Optionally with Thermoframe | 7) Class 2 = 0.45 kN/ m2 or 96 km/h |
| 2) For a door surface of 5000 × 5000 mm | 5) Door width up to 5500 mm | 8) Class 2 = 12 m3/m2h |
| 3) Door height above 7000 mm on request (not with door type ALR F42 Glazing) |
6) Class 3 = 0.7 kN/ m2 or 120 km/h | 9) Class 1 = 24 m3/m2h |





