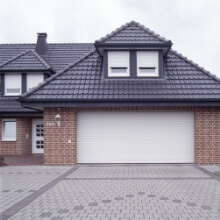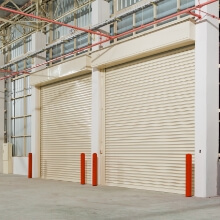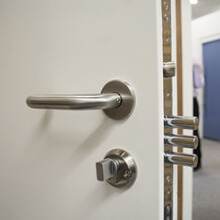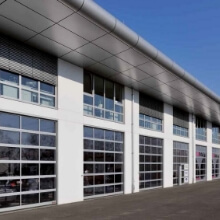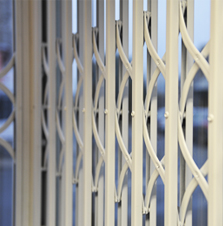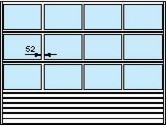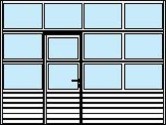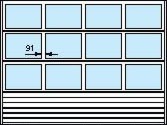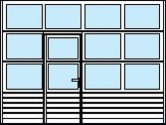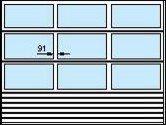Return to Hormann Industrial Sectional Doors home - Windows - Colours - Gear Types - Safety Details
Hormann APU F42
The Hormann APU F42 is designed to offer substantial security, an attractive appearance and an abundance of light. With windows created from Duratec maximum scratch resistant glass, your windows will stay clean and scratch free wash after wash. In the the event of collision damage, the bottom section can be easily replaced.
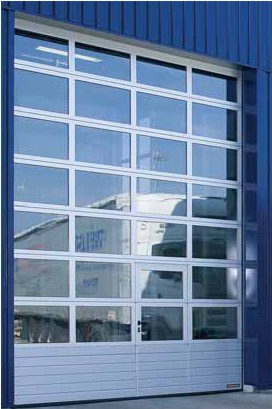 The supreme power of this door lies in its combination
The supreme power of this door lies in its combination
In experience the double-skinned bottom section in steel and the glazing frame in anodized aluminium have proven a winning combination, designed for robustness. The double glazing adds the positive effect of thermal insulation.
Harmonious colour scheme for architecturally modern buildings
With Hormann, the door section elements harmonize perfectly even in the standard colours: white aluminium (based on RAL 9006) for the bottom section in steel, stained in a natural colour (E6/EV1) for the aluminium extrusions, anodized to DIN 17611. Special colours to RAL are available on request.
The bottom section: the basis of a door with high stability
The high stability of the APU F42 door is essentially due to the 750mm high and 42mm thick bottom section which is already a standard feature. Its thick thermal insulating core of 100% CFC-free polyurethane rigid foam produces a robustness that is outstanding. The outer and inner sheet steel is galvvanized, coat with a polyester primer and additionally stucco embossed to afford protection against rust and the negative effects of the environment. A further positive; in the event of collision damage, the low-cost bottom section can be easily replaced.
An attractive appearance
The glazed door sections above the bottom section are always evenly spaced. APU F42 doors always have a bototm section. These are 500mm, 750mm, 1000mm or 1500mm high.

|
Door Models with Narrow Window N Sections (Examples) |
|
|
|
|
|
With 52mm rail extrusion as standard for doors up to 5500mm wide |
|
|
|
|
|
With 91mm rail extrusion as standard for doors 5510mm wide or more. Doors upto 5500mm wide also available with a 91mm rail extrusion on request. |
|
|
Door Models with Wide Window B Sections (Examples) |
|
|
|
|
|
91mm rail extrusion as standard, matching wicket doors available with the narrow window N sections and 91mm rail extrusion. |
|
Technical Details
Size range
Width up to 8000mm
Height up to 7000mm
Resistance to wind pressure
Class 31
Water-tightness
Class 3 (70 Pa)2
Air permeability
Class 2 (with wicket door class 1)3
Sound insulation
R = 19 dB4
Thermal insulation to EN 13241, annex B EN 12428
U = 3.8W/m²K*)
(with wicket door U = 4.0W/m²K*)
*The values refer to a door area of approximately 25m²
1 EN 12424 2 EN 12425 3 EN 12426 4 EN 717-1




